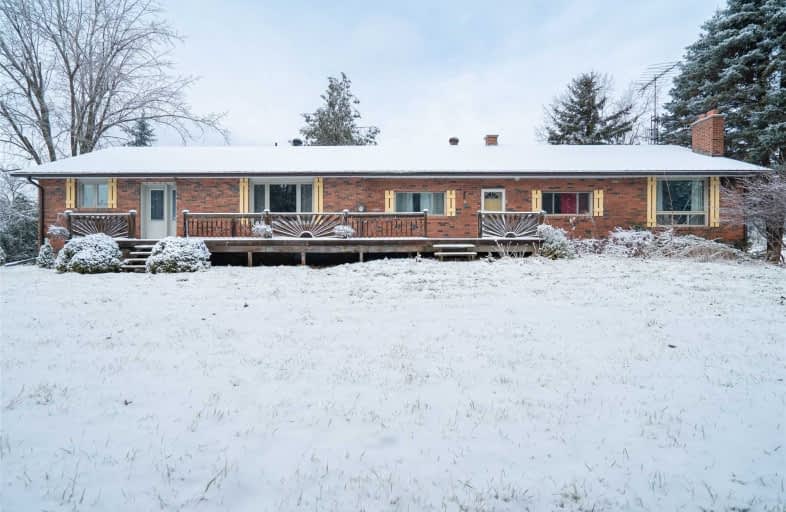Sold on Jan 31, 2020
Note: Property is not currently for sale or for rent.

-
Type: Detached
-
Style: Bungalow
-
Size: 2000 sqft
-
Lot Size: 168.75 x 1294.12 Feet
-
Age: 51-99 years
-
Taxes: $8,229 per year
-
Days on Site: 59 Days
-
Added: Dec 03, 2019 (1 month on market)
-
Updated:
-
Last Checked: 2 months ago
-
MLS®#: X4646984
-
Listed By: Re/max escarpment woolcott realty inc., brokerage
Unique Property/Opportunity In East Flamborough W Approx .6 Acre Zoning Exception For Landscape Contracting - 2-Fam Home On 5 Acres W Sep Out-Building/Shop & Carport & Tons Of Parking! Semi-Detached: 1386 (Unit1) & 1012 (Unit2) Sq Ft Each - Same Septic & Well. Unit 1: 3 Beds W 4-Pc On Main Flr. Kit W Ss Appl, Mudrm, Fin Bsmt W Laminate Flrs & 4-Pc Bath. Unit 2 Has 2 Beds +1 Bed In Partially Fin Bsmt (W/O). Master Ft Hrdwd & View. Also Has Mudrm & Kit. Rsa
Extras
Inclusions: Fridge, Stove, Otr Microwave, Dishwasher, Washer, Dryer, Agdo (1 Remote), Window Coverings
Property Details
Facts for 43 Concession 7 East, Hamilton
Status
Days on Market: 59
Last Status: Sold
Sold Date: Jan 31, 2020
Closed Date: Apr 01, 2020
Expiry Date: Apr 30, 2020
Sold Price: $925,000
Unavailable Date: Jan 31, 2020
Input Date: Dec 03, 2019
Property
Status: Sale
Property Type: Detached
Style: Bungalow
Size (sq ft): 2000
Age: 51-99
Area: Hamilton
Community: Rural Flamborough
Availability Date: Flex
Assessment Amount: $878,000
Assessment Year: 2016
Inside
Bedrooms: 5
Bedrooms Plus: 1
Bathrooms: 3
Kitchens: 2
Rooms: 9
Den/Family Room: No
Air Conditioning: Window Unit
Fireplace: No
Central Vacuum: Y
Washrooms: 3
Building
Basement: Finished
Basement 2: Full
Heat Type: Baseboard
Heat Source: Electric
Exterior: Brick
Water Supply: Well
Special Designation: Unknown
Parking
Driveway: Private
Garage Spaces: 3
Garage Type: Detached
Covered Parking Spaces: 4
Total Parking Spaces: 7
Fees
Tax Year: 2019
Tax Legal Description: Con 7 Pt Lot 13 Fe Flm
Taxes: $8,229
Land
Cross Street: Hwy 6
Municipality District: Hamilton
Fronting On: South
Parcel Number: 175820024
Pool: None
Sewer: Septic
Lot Depth: 1294.12 Feet
Lot Frontage: 168.75 Feet
Acres: 5-9.99
Rooms
Room details for 43 Concession 7 East, Hamilton
| Type | Dimensions | Description |
|---|---|---|
| Kitchen Ground | 5.16 x 3.48 | |
| Living Ground | 7.32 x 4.17 | Combined W/Dining |
| Master Ground | 4.09 x 4.47 | |
| 2nd Br Ground | 3.71 x 3.30 | |
| 3rd Br Ground | 3.48 x 3.48 | |
| Office Bsmt | 2.87 x 3.48 | |
| Rec Bsmt | 6.93 x 3.86 | |
| Kitchen Ground | 4.83 x 3.33 | |
| Living Ground | 8.23 x 3.71 | Combined W/Dining |
| Master Ground | 4.83 x 3.33 | |
| Br Ground | 3.20 x 2.87 | |
| Br Bsmt | 3.76 x 3.23 |
| XXXXXXXX | XXX XX, XXXX |
XXXX XXX XXXX |
$XXX,XXX |
| XXX XX, XXXX |
XXXXXX XXX XXXX |
$XXX,XXX | |
| XXXXXXXX | XXX XX, XXXX |
XXXXXXXX XXX XXXX |
|
| XXX XX, XXXX |
XXXXXX XXX XXXX |
$XXX,XXX |
| XXXXXXXX XXXX | XXX XX, XXXX | $925,000 XXX XXXX |
| XXXXXXXX XXXXXX | XXX XX, XXXX | $949,900 XXX XXXX |
| XXXXXXXX XXXXXXXX | XXX XX, XXXX | XXX XXXX |
| XXXXXXXX XXXXXX | XXX XX, XXXX | $959,900 XXX XXXX |

Millgrove Public School
Elementary: PublicFlamborough Centre School
Elementary: PublicOur Lady of Mount Carmel Catholic Elementary School
Elementary: CatholicBalaclava Public School
Elementary: PublicAllan A Greenleaf Elementary
Elementary: PublicGuardian Angels Catholic Elementary School
Elementary: CatholicÉcole secondaire Georges-P-Vanier
Secondary: PublicAldershot High School
Secondary: PublicDundas Valley Secondary School
Secondary: PublicSt. Mary Catholic Secondary School
Secondary: CatholicWaterdown District High School
Secondary: PublicWestdale Secondary School
Secondary: Public

