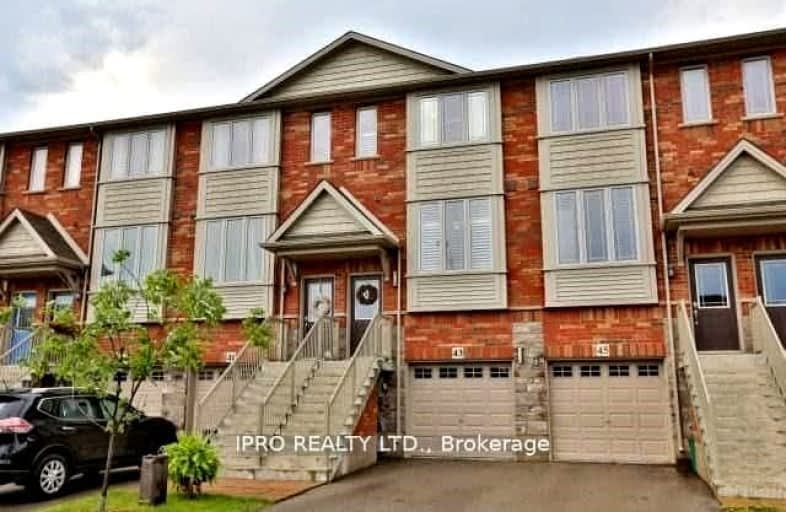Car-Dependent
- Most errands require a car.
35
/100
No Nearby Transit
- Almost all errands require a car.
0
/100
Somewhat Bikeable
- Most errands require a car.
34
/100

St. Clare of Assisi Catholic Elementary School
Elementary: Catholic
5.06 km
Our Lady of Peace Catholic Elementary School
Elementary: Catholic
4.69 km
Immaculate Heart of Mary Catholic Elementary School
Elementary: Catholic
2.47 km
Smith Public School
Elementary: Public
3.27 km
St. Gabriel Catholic Elementary School
Elementary: Catholic
0.87 km
Winona Elementary Elementary School
Elementary: Public
0.54 km
Grimsby Secondary School
Secondary: Public
7.06 km
Glendale Secondary School
Secondary: Public
10.39 km
Orchard Park Secondary School
Secondary: Public
4.77 km
Blessed Trinity Catholic Secondary School
Secondary: Catholic
6.17 km
Saltfleet High School
Secondary: Public
10.76 km
Cardinal Newman Catholic Secondary School
Secondary: Catholic
7.55 km
-
Murray Street Park
Murray St (Lakeside Drive), Grimsby ON 7.46km -
Van Wagner's Dog Beach
8.02km -
Globe-Trans
Ontario 10.56km
-
RBC Royal Bank
1282 Hwy No, Stoney Creek ON L8E 5K3 0.84km -
CIBC
5869 Hwy 7, Woodbridge ON P0P 1M0 2.84km -
CIBC
393 Barton St, Stoney Creek ON L8E 2L2 5.61km




