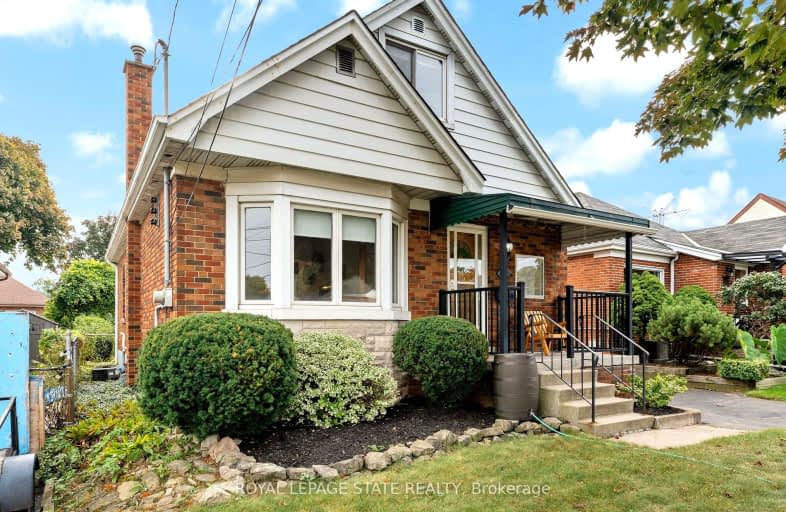
Video Tour

Rosedale Elementary School
Elementary: Public
0.56 km
Viscount Montgomery Public School
Elementary: Public
0.75 km
Elizabeth Bagshaw School
Elementary: Public
1.24 km
A M Cunningham Junior Public School
Elementary: Public
1.27 km
St. Eugene Catholic Elementary School
Elementary: Catholic
1.07 km
W H Ballard Public School
Elementary: Public
1.39 km
Vincent Massey/James Street
Secondary: Public
3.04 km
ÉSAC Mère-Teresa
Secondary: Catholic
2.51 km
Delta Secondary School
Secondary: Public
1.49 km
Glendale Secondary School
Secondary: Public
2.07 km
Sir Winston Churchill Secondary School
Secondary: Public
1.27 km
Sherwood Secondary School
Secondary: Public
1.44 km













