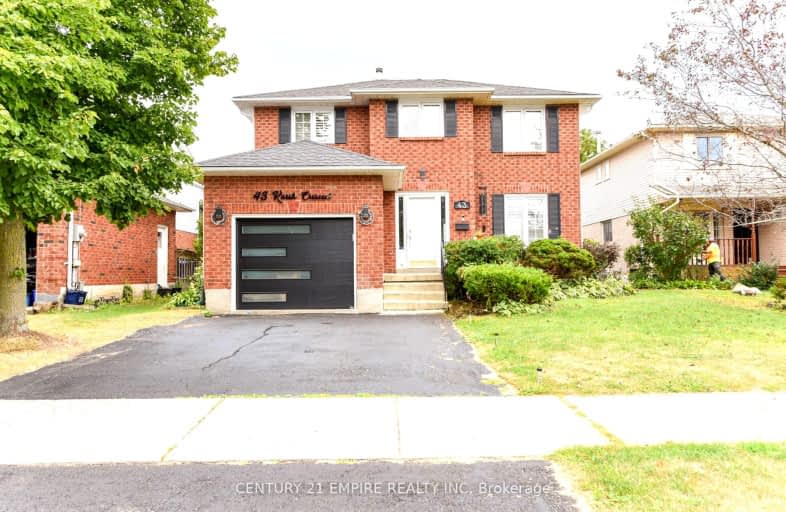Car-Dependent
- Most errands require a car.
38
/100
Minimal Transit
- Almost all errands require a car.
24
/100
Somewhat Bikeable
- Most errands require a car.
41
/100

Flamborough Centre School
Elementary: Public
3.73 km
St. Thomas Catholic Elementary School
Elementary: Catholic
1.59 km
Mary Hopkins Public School
Elementary: Public
1.65 km
Allan A Greenleaf Elementary
Elementary: Public
0.71 km
Guardian Angels Catholic Elementary School
Elementary: Catholic
1.74 km
Guy B Brown Elementary Public School
Elementary: Public
0.37 km
École secondaire Georges-P-Vanier
Secondary: Public
7.07 km
Aldershot High School
Secondary: Public
5.60 km
Sir John A Macdonald Secondary School
Secondary: Public
8.14 km
St. Mary Catholic Secondary School
Secondary: Catholic
8.37 km
Waterdown District High School
Secondary: Public
0.68 km
Westdale Secondary School
Secondary: Public
7.69 km
-
Kerns Park
1801 Kerns Rd, Burlington ON 6.14km -
Dundas Driving Park
71 Cross St, Dundas ON 7.06km -
Bayfront Park
325 Bay St N (at Strachan St W), Hamilton ON L8L 1M5 7.66km
-
Scotiabank
3505 Upper Middle Rd, Dundas ON L0R 2H2 1.25km -
TD Bank Financial Group
255 Dundas St E (Hamilton St N), Waterdown ON L8B 0E5 1.3km -
TD Canada Trust ATM
255 Dundas St E, Waterdown ON L8B 0E5 1.3km














