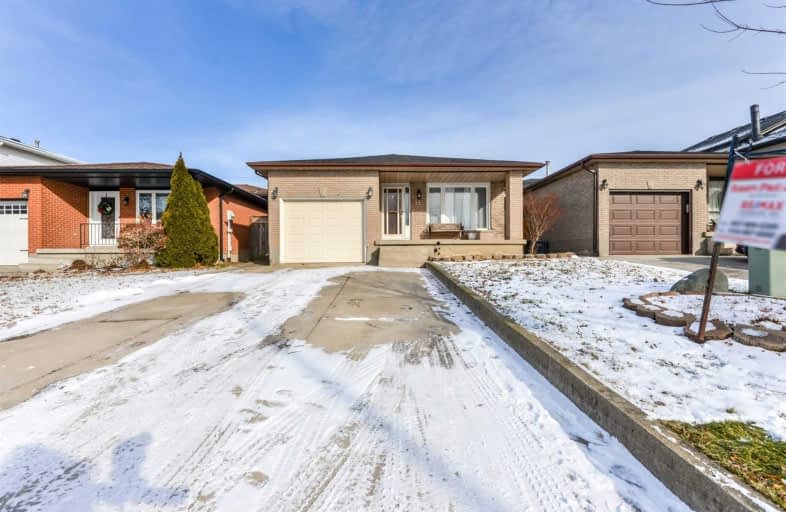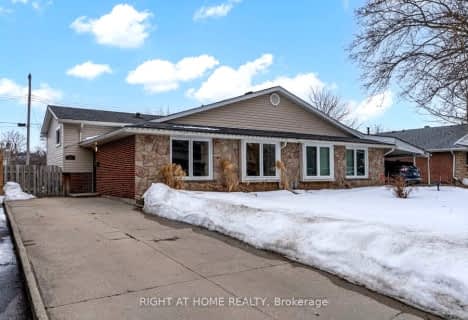
St. James the Apostle Catholic Elementary School
Elementary: Catholic
0.16 km
Mount Albion Public School
Elementary: Public
0.79 km
St. Paul Catholic Elementary School
Elementary: Catholic
1.36 km
Billy Green Elementary School
Elementary: Public
1.40 km
St. Mark Catholic Elementary School
Elementary: Catholic
1.65 km
Gatestone Elementary Public School
Elementary: Public
1.36 km
ÉSAC Mère-Teresa
Secondary: Catholic
4.34 km
Glendale Secondary School
Secondary: Public
3.60 km
Sir Winston Churchill Secondary School
Secondary: Public
5.08 km
Saltfleet High School
Secondary: Public
1.12 km
Cardinal Newman Catholic Secondary School
Secondary: Catholic
4.39 km
Bishop Ryan Catholic Secondary School
Secondary: Catholic
3.01 km





