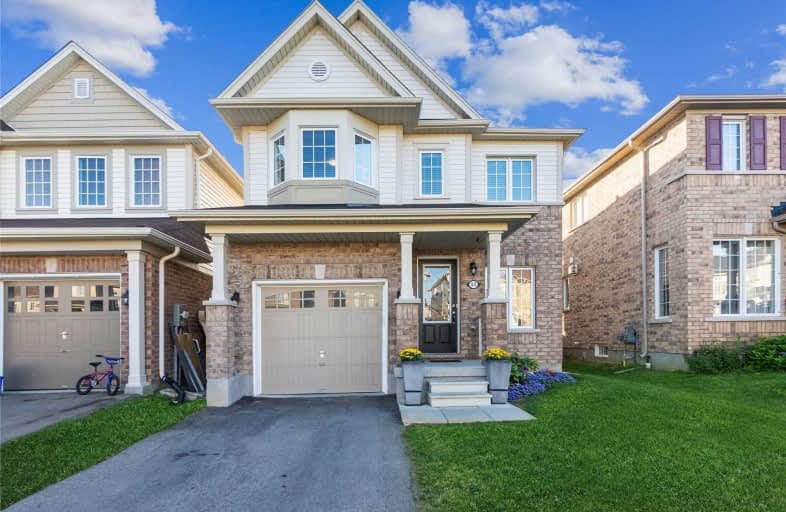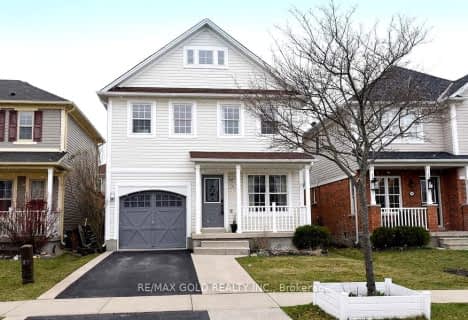
École élémentaire Michaëlle Jean Elementary School
Elementary: Public
2.45 km
Janet Lee Public School
Elementary: Public
7.99 km
St. Mark Catholic Elementary School
Elementary: Catholic
6.99 km
Gatestone Elementary Public School
Elementary: Public
7.24 km
St. Matthew Catholic Elementary School
Elementary: Catholic
0.61 km
Bellmoore Public School
Elementary: Public
0.91 km
Vincent Massey/James Street
Secondary: Public
11.78 km
ÉSAC Mère-Teresa
Secondary: Catholic
10.38 km
Nora Henderson Secondary School
Secondary: Public
10.71 km
Saltfleet High School
Secondary: Public
7.77 km
St. Jean de Brebeuf Catholic Secondary School
Secondary: Catholic
9.70 km
Bishop Ryan Catholic Secondary School
Secondary: Catholic
6.81 km




