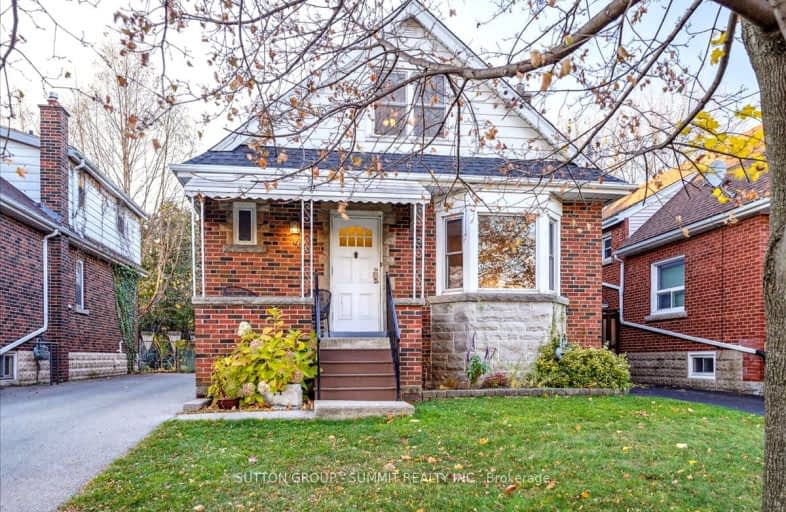Very Walkable
- Most errands can be accomplished on foot.
85
/100
Good Transit
- Some errands can be accomplished by public transportation.
58
/100
Bikeable
- Some errands can be accomplished on bike.
63
/100

Rosedale Elementary School
Elementary: Public
1.53 km
St. John the Baptist Catholic Elementary School
Elementary: Catholic
0.79 km
A M Cunningham Junior Public School
Elementary: Public
0.38 km
Memorial (City) School
Elementary: Public
0.95 km
W H Ballard Public School
Elementary: Public
0.67 km
Queen Mary Public School
Elementary: Public
0.94 km
Vincent Massey/James Street
Secondary: Public
2.99 km
ÉSAC Mère-Teresa
Secondary: Catholic
3.08 km
Delta Secondary School
Secondary: Public
0.43 km
Glendale Secondary School
Secondary: Public
2.81 km
Sir Winston Churchill Secondary School
Secondary: Public
1.22 km
Sherwood Secondary School
Secondary: Public
1.56 km
-
Andrew Warburton Memorial Park
Cope St, Hamilton ON 1.03km -
Mountain Drive Park
Concession St (Upper Gage), Hamilton ON 2.55km -
Powell Park
134 Stirton St, Hamilton ON 3.12km
-
Setay Holdings Ltd
78 Queenston Rd, Hamilton ON L8K 6R6 0.86km -
BMO Bank of Montreal
886 Barton St E (Gage Ave.), Hamilton ON L8L 3B7 2.19km -
Scotiabank
997A Fennell Ave E (Upper Gage and Fennell), Hamilton ON L8T 1R1 2.4km














