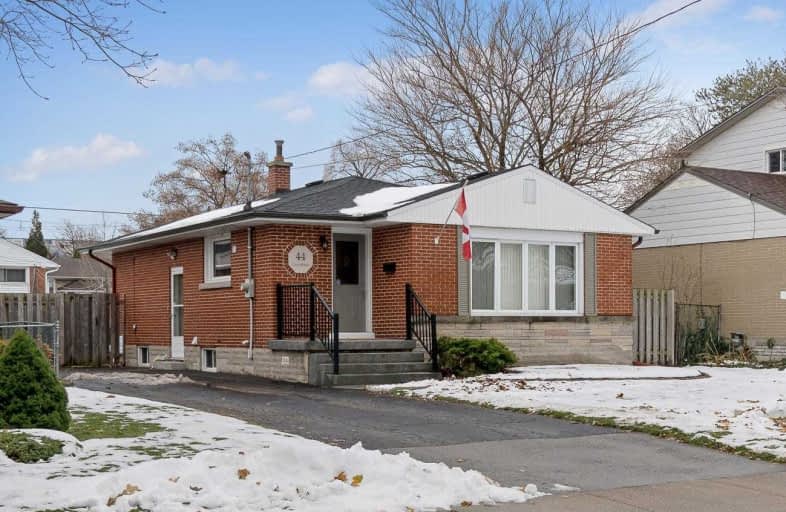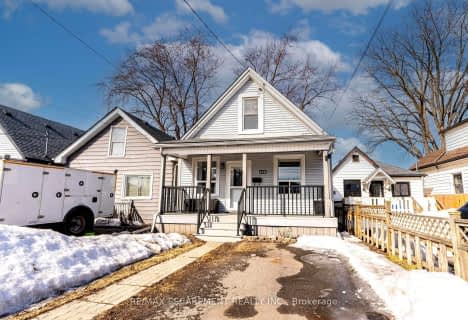
ÉIC Mère-Teresa
Elementary: Catholic
0.58 km
St. Anthony Daniel Catholic Elementary School
Elementary: Catholic
0.66 km
École élémentaire Pavillon de la jeunesse
Elementary: Public
0.96 km
Lisgar Junior Public School
Elementary: Public
0.73 km
St. Margaret Mary Catholic Elementary School
Elementary: Catholic
0.55 km
Huntington Park Junior Public School
Elementary: Public
0.22 km
Vincent Massey/James Street
Secondary: Public
1.33 km
ÉSAC Mère-Teresa
Secondary: Catholic
0.56 km
Nora Henderson Secondary School
Secondary: Public
1.06 km
Delta Secondary School
Secondary: Public
2.74 km
Sir Winston Churchill Secondary School
Secondary: Public
3.44 km
Sherwood Secondary School
Secondary: Public
1.10 km














