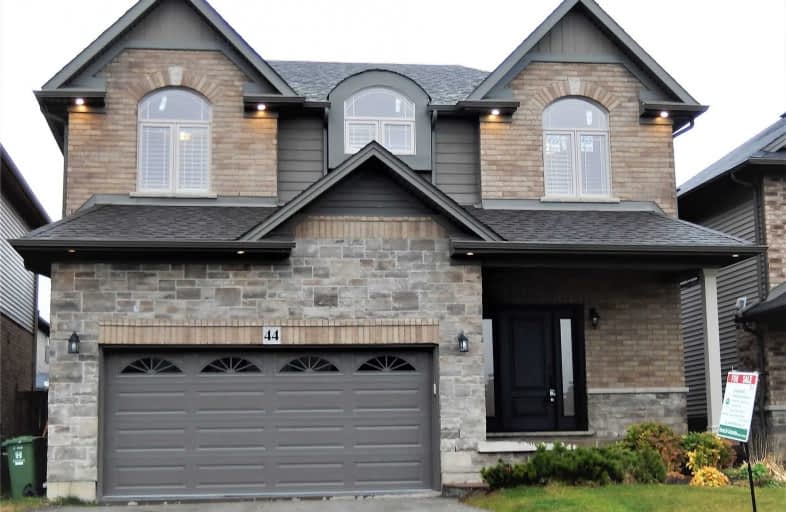Sold on Dec 02, 2019
Note: Property is not currently for sale or for rent.

-
Type: Detached
-
Style: 2-Storey
-
Lot Size: 39.37 x 103.35 Feet
-
Age: 6-15 years
-
Taxes: $4,847 per year
-
Days on Site: 37 Days
-
Added: Dec 02, 2019 (1 month on market)
-
Updated:
-
Last Checked: 2 months ago
-
MLS®#: X4618577
-
Listed By: Homelife golconda realty inc., brokerage
Stunning Losani Built Home. Bright & Open Concept 4 Bedroom 3 Bathroom, Finished Basement, Leaves Nothing To Be Desired, $$$ In Upgrades, Spray Foam, 200A Panel,Fiberglass Front Door,2-Sided Fireplace, Large Kitchen W/Central Island, Quartz Countertop, Gas Stove. Large Ensuite With Walk-In Closet, Glass Shower W/ Body Jets & Composite Deck. Safe & Quiet Neighbor W/ A Short Walk To Parks, Splash Pad And Schools. One Of The Best Value House In The Community.
Extras
Over $500K Renovated From Top To Bottom, New Ss Fridge/Stove/Dishwasher/Range Hood, Frontload Washer Dryer, All New California Shutters, Lights, Garage Door, Windows Doors & Roof Shingle W 50 Yrs Warranty, Possible Separate Entrance.
Property Details
Facts for 44 Pavilion Drive, Hamilton
Status
Days on Market: 37
Last Status: Sold
Sold Date: Dec 02, 2019
Closed Date: Dec 13, 2019
Expiry Date: Sep 30, 2020
Sold Price: $778,000
Unavailable Date: Dec 02, 2019
Input Date: Oct 26, 2019
Property
Status: Sale
Property Type: Detached
Style: 2-Storey
Age: 6-15
Area: Hamilton
Community: Binbrook
Availability Date: Immediate
Inside
Bedrooms: 4
Bathrooms: 3
Kitchens: 1
Rooms: 9
Den/Family Room: Yes
Air Conditioning: Central Air
Fireplace: Yes
Laundry Level: Upper
Washrooms: 3
Building
Basement: Finished
Heat Type: Forced Air
Heat Source: Gas
Exterior: Brick
Water Supply: Municipal
Special Designation: Unknown
Parking
Driveway: Private
Garage Spaces: 2
Garage Type: Attached
Covered Parking Spaces: 2
Total Parking Spaces: 4
Fees
Tax Year: 2019
Tax Legal Description: Lot 22, Plan 62M1149 Subject To An Easement In Gro
Taxes: $4,847
Land
Cross Street: Pavilion Drive & Fes
Municipality District: Hamilton
Fronting On: East
Pool: None
Sewer: Sewers
Lot Depth: 103.35 Feet
Lot Frontage: 39.37 Feet
Rooms
Room details for 44 Pavilion Drive, Hamilton
| Type | Dimensions | Description |
|---|---|---|
| Dining Main | 3.87 x 3.98 | W/O To Yard, Combined W/Kitchen, California Shutters |
| Kitchen Main | 2.76 x 5.52 | B/I Dishwasher, Quartz Counter, Centre Island |
| Living Main | 4.43 x 4.69 | Hardwood Floor, W/O To Deck, 2 Way Fireplace |
| Family Main | 4.24 x 4.40 | Hardwood Floor, Combined W/Dining, California Shutters |
| Master 2nd | 4.46 x 4.56 | Hardwood Floor, 5 Pc Ensuite, W/I Closet |
| 2nd Br 2nd | 3.05 x 3.71 | Hardwood Floor, California Shutters |
| 3rd Br 2nd | 3.05 x 3.76 | Hardwood Floor, California Shutters |
| 4th Br 2nd | 3.17 x 3.76 | Hardwood Floor, California Shutters |
| Laundry 2nd | 2.25 x 2.69 | W/O To Garage, Ceramic Floor |
| XXXXXXXX | XXX XX, XXXX |
XXXX XXX XXXX |
$XXX,XXX |
| XXX XX, XXXX |
XXXXXX XXX XXXX |
$XXX,XXX | |
| XXXXXXXX | XXX XX, XXXX |
XXXX XXX XXXX |
$XXX,XXX |
| XXX XX, XXXX |
XXXXXX XXX XXXX |
$XXX,XXX |
| XXXXXXXX XXXX | XXX XX, XXXX | $778,000 XXX XXXX |
| XXXXXXXX XXXXXX | XXX XX, XXXX | $799,000 XXX XXXX |
| XXXXXXXX XXXX | XXX XX, XXXX | $730,000 XXX XXXX |
| XXXXXXXX XXXXXX | XXX XX, XXXX | $664,900 XXX XXXX |

École élémentaire Michaëlle Jean Elementary School
Elementary: PublicOur Lady of the Assumption Catholic Elementary School
Elementary: CatholicSt. Mark Catholic Elementary School
Elementary: CatholicGatestone Elementary Public School
Elementary: PublicSt. Matthew Catholic Elementary School
Elementary: CatholicBellmoore Public School
Elementary: PublicÉSAC Mère-Teresa
Secondary: CatholicNora Henderson Secondary School
Secondary: PublicSherwood Secondary School
Secondary: PublicSaltfleet High School
Secondary: PublicSt. Jean de Brebeuf Catholic Secondary School
Secondary: CatholicBishop Ryan Catholic Secondary School
Secondary: Catholic- 3 bath
- 4 bed
320 Southbrook Drive, Hamilton, Ontario • L0R 1C0 • Binbrook



