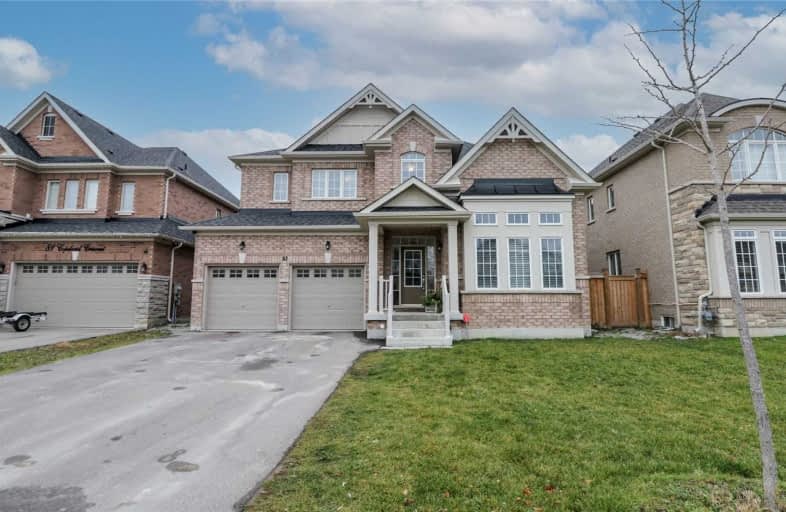Sold on Dec 13, 2020
Note: Property is not currently for sale or for rent.

-
Type: Detached
-
Style: 2-Storey
-
Size: 3000 sqft
-
Lot Size: 50.26 x 125.43 Feet
-
Age: 0-5 years
-
Taxes: $6,513 per year
-
Days on Site: 18 Days
-
Added: Nov 25, 2020 (2 weeks on market)
-
Updated:
-
Last Checked: 2 months ago
-
MLS®#: N4999407
-
Listed By: Re/max premier inc., brokerage
Welcome To 83 Copeland Crescent! Don't Miss This 4 Bedroom 5 Bathroom Family Home Situated In The Desirable Community Of Cookstown. Built By Northstar Over 4700 Sq. Ft. Of Living Space! Chef's Kitchen With Island And Butlers Pantry. Upgraded Hardwood On Main Floor And Upper Hall. 9' Ceilings, Main Floor Den With High Ceilings, Glass Shower/Master En-Suite, Finished Basement With Full Bathroom And Much More! 3 Minute Drive To Hwy 400. Must See Virtual Tour!
Extras
Includes: All Light Fixtures, All Window Coverings, Stainless Stove, Fridge, Dishwasher, Range Hood. Washer & Dryer. Hot Water Tank Is Owned. See Virtual Tour!
Property Details
Facts for 83 Copeland Crescent, Innisfil
Status
Days on Market: 18
Last Status: Sold
Sold Date: Dec 13, 2020
Closed Date: Feb 01, 2021
Expiry Date: Mar 31, 2021
Sold Price: $1,040,000
Unavailable Date: Dec 13, 2020
Input Date: Nov 25, 2020
Prior LSC: Listing with no contract changes
Property
Status: Sale
Property Type: Detached
Style: 2-Storey
Size (sq ft): 3000
Age: 0-5
Area: Innisfil
Community: Cookstown
Availability Date: Tbd
Inside
Bedrooms: 4
Bathrooms: 5
Kitchens: 1
Rooms: 9
Den/Family Room: Yes
Air Conditioning: Central Air
Fireplace: Yes
Laundry Level: Main
Washrooms: 5
Building
Basement: Finished
Basement 2: Full
Heat Type: Forced Air
Heat Source: Gas
Exterior: Brick
Exterior: Stone
Water Supply: Municipal
Special Designation: Unknown
Parking
Driveway: Private
Garage Spaces: 1
Garage Type: Attached
Covered Parking Spaces: 4
Total Parking Spaces: 6
Fees
Tax Year: 2020
Tax Legal Description: Lot 46, Plan 51M1022 Subject To An Easement For En
Taxes: $6,513
Highlights
Feature: Grnbelt/Cons
Feature: Park
Feature: Place Of Worship
Feature: School
Land
Cross Street: Riley & Copeland
Municipality District: Innisfil
Fronting On: West
Parcel Number: 581420149
Pool: None
Sewer: Sewers
Lot Depth: 125.43 Feet
Lot Frontage: 50.26 Feet
Additional Media
- Virtual Tour: http://barrierealestatevideoproductions.ca/?v=aeD0DtL_ZyU&i=2178
Rooms
Room details for 83 Copeland Crescent, Innisfil
| Type | Dimensions | Description |
|---|---|---|
| Kitchen Main | 3.41 x 4.27 | Granite Counter, Pantry, Family Size Kitchen |
| Breakfast Main | 3.66 x 4.27 | Ceramic Floor, Combined W/Kitchen, W/O To Yard |
| Family Main | 3.96 x 5.79 | Hardwood Floor, Fireplace, Large Window |
| Dining Main | 3.96 x 4.27 | Hardwood Floor |
| Office Main | 3.72 x 4.57 | Hardwood Floor, Large Window |
| Master 2nd | 3.96 x 6.09 | His/Hers Closets, W/I Closet, 5 Pc Bath |
| 2nd Br 2nd | 3.35 x 4.15 | Broadloom, Large Closet, Semi Ensuite |
| 3rd Br 2nd | 3.35 x 4.15 | Broadloom, Large Closet, Semi Ensuite |
| 4th Br 2nd | 4.02 x 4.27 | Broadloom, W/I Closet, Ensuite Bath |
| Rec Lower | - |
| XXXXXXXX | XXX XX, XXXX |
XXXX XXX XXXX |
$X,XXX,XXX |
| XXX XX, XXXX |
XXXXXX XXX XXXX |
$X,XXX,XXX |
| XXXXXXXX XXXX | XXX XX, XXXX | $1,040,000 XXX XXXX |
| XXXXXXXX XXXXXX | XXX XX, XXXX | $1,049,800 XXX XXXX |

Sir William Osler Public School
Elementary: PublicHon Earl Rowe Public School
Elementary: PublicInnisfil Central Public School
Elementary: PublicMonsignor J E Ronan Catholic School
Elementary: CatholicTecumseth Beeton Elementary School
Elementary: PublicCookstown Central Public School
Elementary: PublicBradford Campus
Secondary: PublicÉcole secondaire Roméo Dallaire
Secondary: PublicHoly Trinity High School
Secondary: CatholicBradford District High School
Secondary: PublicBear Creek Secondary School
Secondary: PublicBanting Memorial District High School
Secondary: Public- 2 bath
- 4 bed
- 1500 sqft
46 King Street North, Innisfil, Ontario • L0L 1L0 • Cookstown



