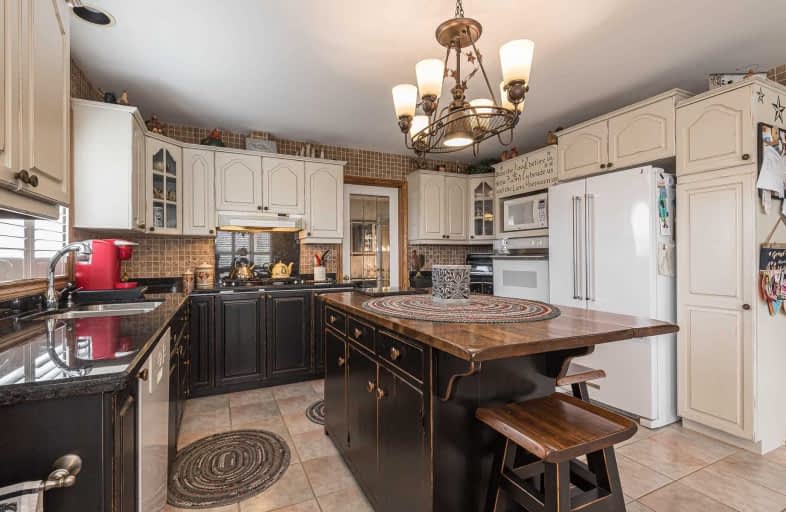Sold on Nov 01, 2019
Note: Property is not currently for sale or for rent.

-
Type: Detached
-
Style: 2-Storey
-
Size: 2500 sqft
-
Lot Size: 101.18 x 436.38 Feet
-
Age: 16-30 years
-
Taxes: $6,382 per year
-
Days on Site: 24 Days
-
Added: Nov 05, 2019 (3 weeks on market)
-
Updated:
-
Last Checked: 3 months ago
-
MLS®#: X4601377
-
Listed By: Gowest realty ltd., brokerage
Country Living So Close To Town. 3+2 Bedroom, 4 Bathrooms + 2 In Garage All Brick Maintenance Free Home Built In 1997.Plentiful Drinkable Water, Natural Gas To Home And Shop, Onground Pool (7Ft Deep),Hot Tub,Gourmet Chef Eat In Kitchen W/Gas Cooktop,Ceramics (Granite C/T,Backsplash, B/I Appliances Overlooking Pool Area And Open Concept To Family Room And Solarium),Hardwood Floor Main And Broadloom Upper Level,California Shutters Throughout,Many Entry Points.
Extras
All Elfs,All California Shutters,Generac 10Kw Natural Gas Back Up Generator,Pool, Well/Water Purification And Central Vac Equip,Pond Equipment,Dog Kennel,All Existing Kitchen And Laundry Appliances,All Large Stone Storage Bins In Rear Yard
Property Details
Facts for 442 Concession Road 6 East, Hamilton
Status
Days on Market: 24
Last Status: Sold
Sold Date: Nov 01, 2019
Closed Date: Jan 31, 2020
Expiry Date: Dec 31, 2019
Sold Price: $1,200,000
Unavailable Date: Nov 01, 2019
Input Date: Oct 08, 2019
Property
Status: Sale
Property Type: Detached
Style: 2-Storey
Size (sq ft): 2500
Age: 16-30
Area: Hamilton
Community: Rural Flamborough
Availability Date: Flexible
Inside
Bedrooms: 3
Bedrooms Plus: 2
Bathrooms: 6
Kitchens: 1
Kitchens Plus: 1
Rooms: 8
Den/Family Room: Yes
Air Conditioning: Central Air
Fireplace: Yes
Laundry Level: Main
Central Vacuum: Y
Washrooms: 6
Utilities
Electricity: Yes
Gas: Yes
Cable: Available
Telephone: Yes
Building
Basement: Finished
Basement 2: Sep Entrance
Heat Type: Forced Air
Heat Source: Gas
Exterior: Brick
UFFI: No
Energy Certificate: N
Green Verification Status: N
Water Supply Type: Drilled Well
Water Supply: Well
Special Designation: Other
Other Structures: Garden Shed
Other Structures: Kennel
Parking
Driveway: Pvt Double
Garage Spaces: 6
Garage Type: Detached
Covered Parking Spaces: 70
Total Parking Spaces: 76
Fees
Tax Year: 2019
Tax Legal Description: Pt Lot 4, Concession 5 East Flamborough , As In Vm
Taxes: $6,382
Highlights
Feature: Clear View
Feature: Fenced Yard
Feature: Golf
Feature: Grnbelt/Conserv
Feature: Level
Feature: School Bus Route
Land
Cross Street: 6th Concession, East
Municipality District: Hamilton
Fronting On: South
Parcel Number: 175130119
Pool: Inground
Sewer: Septic
Lot Depth: 436.38 Feet
Lot Frontage: 101.18 Feet
Lot Irregularities: ***See Virtual Tour**
Acres: .50-1.99
Zoning: A1
Additional Media
- Virtual Tour: https://tours.darexstudio.com/1453078?idx=1
Rooms
Room details for 442 Concession Road 6 East, Hamilton
| Type | Dimensions | Description |
|---|---|---|
| Kitchen Main | 4.00 x 8.00 | O/Looks Pool, Open Concept, Centre Island |
| Family Main | 4.00 x 4.90 | California Shutters, Hardwood Floor, W/O To Deck |
| Solarium Main | 3.70 x 3.70 | Ceiling Fan, Hardwood Floor, Window Flr To Ceil |
| Den Main | 3.40 x 4.00 | Broadloom |
| Laundry Main | - | Ceramic Floor, Side Door |
| Master 2nd | 4.90 x 5.20 | 5 Pc Ensuite, Closet, California Shutters |
| 2nd Br 2nd | 4.00 x 4.30 | Broadloom, California Shutters |
| 3rd Br 2nd | 4.00 x 4.30 | Broadloom, California Shutters |
| 4th Br Bsmt | 4.30 x 4.90 | Ceramic Floor, Above Grade Window |
| 5th Br Bsmt | 4.00 x 4.30 | Ceramic Floor, Above Grade Window |
| Rec Bsmt | 3.10 x 4.90 | Ceramic Floor, Above Grade Window |
| Kitchen Bsmt | - | Ceramic Floor |
| XXXXXXXX | XXX XX, XXXX |
XXXX XXX XXXX |
$X,XXX,XXX |
| XXX XX, XXXX |
XXXXXX XXX XXXX |
$X,XXX,XXX |
| XXXXXXXX XXXX | XXX XX, XXXX | $1,200,000 XXX XXXX |
| XXXXXXXX XXXXXX | XXX XX, XXXX | $1,299,000 XXX XXXX |

Flamborough Centre School
Elementary: PublicSt. Thomas Catholic Elementary School
Elementary: CatholicMary Hopkins Public School
Elementary: PublicAllan A Greenleaf Elementary
Elementary: PublicGuardian Angels Catholic Elementary School
Elementary: CatholicGuy B Brown Elementary Public School
Elementary: PublicÉcole secondaire Georges-P-Vanier
Secondary: PublicAldershot High School
Secondary: PublicM M Robinson High School
Secondary: PublicNotre Dame Roman Catholic Secondary School
Secondary: CatholicWaterdown District High School
Secondary: PublicDr. Frank J. Hayden Secondary School
Secondary: Public- — bath
- — bed
- — sqft
685 Robson Road, Hamilton, Ontario • L0R 2H1 • Rural Flamborough



