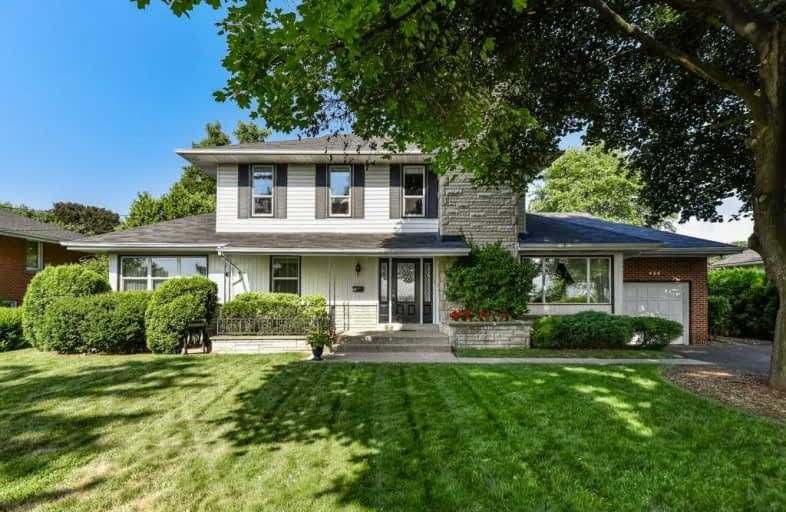
ÉIC Mère-Teresa
Elementary: Catholic
1.26 km
Rosedale Elementary School
Elementary: Public
0.76 km
St. Anthony Daniel Catholic Elementary School
Elementary: Catholic
1.41 km
École élémentaire Pavillon de la jeunesse
Elementary: Public
0.75 km
St. Margaret Mary Catholic Elementary School
Elementary: Catholic
0.95 km
Huntington Park Junior Public School
Elementary: Public
0.84 km
Vincent Massey/James Street
Secondary: Public
2.08 km
ÉSAC Mère-Teresa
Secondary: Catholic
1.30 km
Nora Henderson Secondary School
Secondary: Public
2.07 km
Delta Secondary School
Secondary: Public
2.09 km
Sir Winston Churchill Secondary School
Secondary: Public
2.48 km
Sherwood Secondary School
Secondary: Public
0.79 km




