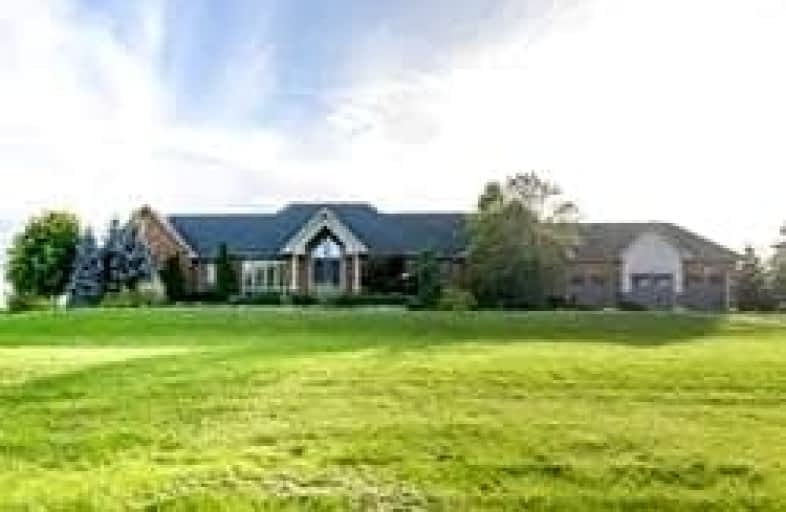Leased on Dec 30, 2022
Note: Property is not currently for sale or for rent.

-
Type: Detached
-
Style: Bungalow
-
Size: 5000 sqft
-
Lease Term: 1 Year
-
Possession: Immediate
-
All Inclusive: N
-
Lot Size: 0 x 0
-
Age: 6-15 years
-
Days on Site: 17 Days
-
Added: Dec 13, 2022 (2 weeks on market)
-
Updated:
-
Last Checked: 3 months ago
-
MLS®#: X5851022
-
Listed By: Re/max premier the op team, brokerage
Stunning Custom Built Bungalow Sitting On 4 Acres With Over 5058 Square Feet Of Living Space. Renovated And Updated In 2020. Fully Finished Walk Out Basement, And A 5 Car Garage With Workshop. This Sprawling Bungalow Features A Brick & Stucco Exterior, 9 Ft Ceilings & Cathedral Ceiling Throughout. Backyard Boasts A Gorgeous Stone Patio With 12" X 12" Gazebo Overlooking The 2 Ponds And The Immaculately Landscaped Yard. Secure Your Piece Of Paradise Today!
Extras
Includes All Elfs, Broadloom, Fridge, Stove, Dishwasher, Washer, Dryer.
Property Details
Facts for 449 Binbrook Road, Hamilton
Status
Days on Market: 17
Last Status: Leased
Sold Date: Dec 30, 2022
Closed Date: Jan 30, 2023
Expiry Date: Mar 13, 2023
Sold Price: $6,350
Unavailable Date: Dec 30, 2022
Input Date: Dec 14, 2022
Prior LSC: Listing with no contract changes
Property
Status: Lease
Property Type: Detached
Style: Bungalow
Size (sq ft): 5000
Age: 6-15
Area: Hamilton
Community: Binbrook
Availability Date: Immediate
Inside
Bedrooms: 4
Bathrooms: 4
Kitchens: 1
Rooms: 12
Den/Family Room: Yes
Air Conditioning: Central Air
Fireplace: Yes
Laundry: Ensuite
Washrooms: 4
Utilities
Utilities Included: N
Electricity: Available
Gas: Available
Cable: Available
Telephone: Available
Building
Basement: Fin W/O
Heat Type: Forced Air
Heat Source: Gas
Exterior: Brick
Exterior: Stucco/Plaster
Private Entrance: Y
Water Supply: Well
Special Designation: Unknown
Other Structures: Workshop
Parking
Driveway: Pvt Double
Parking Included: Yes
Garage Spaces: 5
Garage Type: Attached
Covered Parking Spaces: 10
Total Parking Spaces: 15
Fees
Cable Included: No
Central A/C Included: No
Common Elements Included: Yes
Heating Included: No
Hydro Included: No
Water Included: No
Highlights
Feature: Beach
Feature: Campground
Feature: Clear View
Feature: Hospital
Feature: Lake/Pond
Land
Cross Street: Binbrook Rd & Woodbu
Municipality District: Hamilton
Fronting On: South
Pool: None
Sewer: Septic
Acres: 2-4.99
Rooms
Room details for 449 Binbrook Road, Hamilton
| Type | Dimensions | Description |
|---|---|---|
| Foyer Main | 5.49 x 3.71 | |
| Living Main | 5.49 x 5.89 | |
| Dining Main | 3.81 x 5.11 | |
| Kitchen Main | 6.27 x 3.61 | |
| Breakfast Main | 4.83 x 3.61 | |
| Den Main | 2.87 x 4.27 | |
| Prim Bdrm Main | 3.99 x 6.68 | 5 Pc Ensuite, W/I Closet |
| 2nd Br Main | 4.04 x 4.42 | |
| 3rd Br Bsmt | 4.65 x 4.06 | |
| Rec Bsmt | 6.58 x 9.96 | |
| Games Bsmt | 5.79 x 7.92 | |
| Laundry Bsmt | 2.46 x 2.34 |
| XXXXXXXX | XXX XX, XXXX |
XXXXXX XXX XXXX |
$X,XXX |
| XXX XX, XXXX |
XXXXXX XXX XXXX |
$X,XXX | |
| XXXXXXXX | XXX XX, XXXX |
XXXXXXX XXX XXXX |
|
| XXX XX, XXXX |
XXXXXX XXX XXXX |
$X,XXX | |
| XXXXXXXX | XXX XX, XXXX |
XXXX XXX XXXX |
$X,XXX,XXX |
| XXX XX, XXXX |
XXXXXX XXX XXXX |
$X,XXX,XXX |
| XXXXXXXX XXXXXX | XXX XX, XXXX | $6,350 XXX XXXX |
| XXXXXXXX XXXXXX | XXX XX, XXXX | $6,400 XXX XXXX |
| XXXXXXXX XXXXXXX | XXX XX, XXXX | XXX XXXX |
| XXXXXXXX XXXXXX | XXX XX, XXXX | $6,999 XXX XXXX |
| XXXXXXXX XXXX | XXX XX, XXXX | $2,780,000 XXX XXXX |
| XXXXXXXX XXXXXX | XXX XX, XXXX | $2,499,900 XXX XXXX |

École élémentaire Michaëlle Jean Elementary School
Elementary: PublicTapleytown Public School
Elementary: PublicOur Lady of the Assumption Catholic Elementary School
Elementary: CatholicSt. Mark Catholic Elementary School
Elementary: CatholicSt. Matthew Catholic Elementary School
Elementary: CatholicBellmoore Public School
Elementary: PublicÉSAC Mère-Teresa
Secondary: CatholicGlendale Secondary School
Secondary: PublicOrchard Park Secondary School
Secondary: PublicSaltfleet High School
Secondary: PublicCardinal Newman Catholic Secondary School
Secondary: CatholicBishop Ryan Catholic Secondary School
Secondary: Catholic

