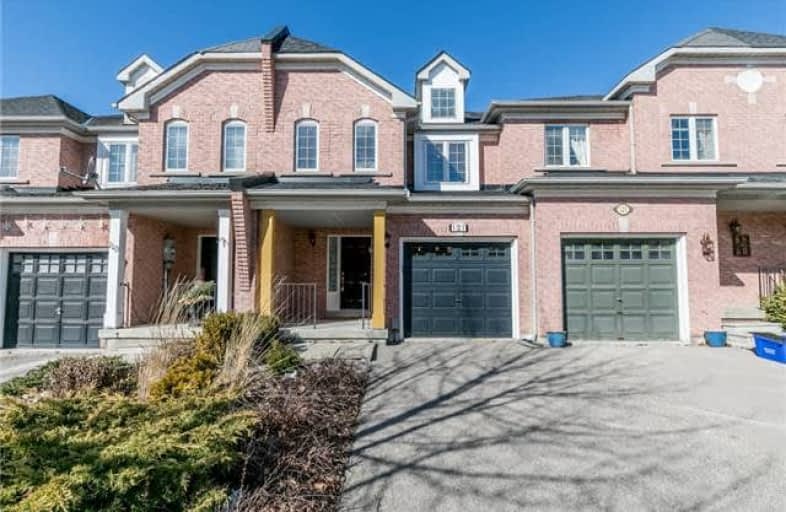Sold on Mar 04, 2018
Note: Property is not currently for sale or for rent.

-
Type: Att/Row/Twnhouse
-
Style: 2-Storey
-
Size: 1100 sqft
-
Lot Size: 19.69 x 114.83 Feet
-
Age: 6-15 years
-
Taxes: $3,406 per year
-
Days on Site: 9 Days
-
Added: Sep 07, 2019 (1 week on market)
-
Updated:
-
Last Checked: 3 months ago
-
MLS®#: N4049949
-
Listed By: Royal lepage rcr realty, brokerage
Spacious Townhome In Summerhill South. Nice Open Concept In This 3 Bedroom Home Which Has Been Well Cared For And Maintained. All Closets Benefit From Built-In Shelving, Garage Has Been Insulated, Garage Door (2013) Is Insulated Also, Roof Done Oct.2017. Other Features Incl Inside Access To Garage, Cold Cellar, 4-Piece Ensuite In Master Bedroom, 3-Piece Rough-In In Basement. Untouched Basement Awaits Your Vision!
Extras
Includes: Fridge, Stove, Built-In Dishwasher, Oven Fan, All Electrical Light Fixtures, Window Blinds, Closet Shelving, Gas Furnace, Water Softener, Washer/Dryer, Central Vacuum & Attachments, Garage Door Opener W/ Remote, Air Conditioner.
Property Details
Facts for 121 Banbrooke Crescent, Newmarket
Status
Days on Market: 9
Last Status: Sold
Sold Date: Mar 04, 2018
Closed Date: May 15, 2018
Expiry Date: May 31, 2018
Sold Price: $600,000
Unavailable Date: Mar 04, 2018
Input Date: Feb 23, 2018
Property
Status: Sale
Property Type: Att/Row/Twnhouse
Style: 2-Storey
Size (sq ft): 1100
Age: 6-15
Area: Newmarket
Community: Summerhill Estates
Availability Date: 30 Days - Tba
Inside
Bedrooms: 3
Bathrooms: 3
Kitchens: 1
Rooms: 6
Den/Family Room: No
Air Conditioning: Central Air
Fireplace: No
Laundry Level: Lower
Central Vacuum: Y
Washrooms: 3
Building
Basement: Full
Heat Type: Forced Air
Heat Source: Gas
Exterior: Brick
Water Supply: Municipal
Special Designation: Unknown
Parking
Driveway: Mutual
Garage Spaces: 1
Garage Type: Built-In
Covered Parking Spaces: 2
Total Parking Spaces: 3
Fees
Tax Year: 2018
Tax Legal Description: Plan 65M3648 Pt Blk 128
Taxes: $3,406
Highlights
Feature: Fenced Yard
Feature: Golf
Feature: Park
Feature: Public Transit
Feature: Rec Centre
Feature: School
Land
Cross Street: Mulock And Columbus
Municipality District: Newmarket
Fronting On: North
Parcel Number: 036261602
Pool: None
Sewer: Sewers
Lot Depth: 114.83 Feet
Lot Frontage: 19.69 Feet
Additional Media
- Virtual Tour: http://wylieford.homelistingtours.com/listing2/121-banbrooke-crescent
Rooms
Room details for 121 Banbrooke Crescent, Newmarket
| Type | Dimensions | Description |
|---|---|---|
| Kitchen Main | 2.27 x 2.65 | Ceramic Floor, Breakfast Area |
| Breakfast Main | 2.27 x 2.46 | Ceramic Floor, W/O To Yard |
| Living Main | 3.33 x 5.48 | Broadloom, Combined W/Dining |
| Dining Main | 3.33 x 5.48 | Broadloom, Combined W/Living |
| Master 2nd | 4.00 x 4.82 | Broadloom, 4 Pc Ensuite, W/I Closet |
| 2nd Br 2nd | 2.78 x 3.15 | Broadloom, Closet Organizers |
| 3rd Br 2nd | 2.78 x 3.07 | Broadloom, Closet Organizers |
| Cold/Cant Bsmt | - | |
| Foyer Main | 1.89 x 3.90 | Ceramic Floor |
| XXXXXXXX | XXX XX, XXXX |
XXXX XXX XXXX |
$XXX,XXX |
| XXX XX, XXXX |
XXXXXX XXX XXXX |
$XXX,XXX |
| XXXXXXXX XXXX | XXX XX, XXXX | $600,000 XXX XXXX |
| XXXXXXXX XXXXXX | XXX XX, XXXX | $619,000 XXX XXXX |

St Paul Catholic Elementary School
Elementary: CatholicSt John Chrysostom Catholic Elementary School
Elementary: CatholicCrossland Public School
Elementary: PublicArmitage Village Public School
Elementary: PublicTerry Fox Public School
Elementary: PublicClearmeadow Public School
Elementary: PublicDr John M Denison Secondary School
Secondary: PublicSacred Heart Catholic High School
Secondary: CatholicAurora High School
Secondary: PublicSir William Mulock Secondary School
Secondary: PublicHuron Heights Secondary School
Secondary: PublicSt Maximilian Kolbe High School
Secondary: Catholic

