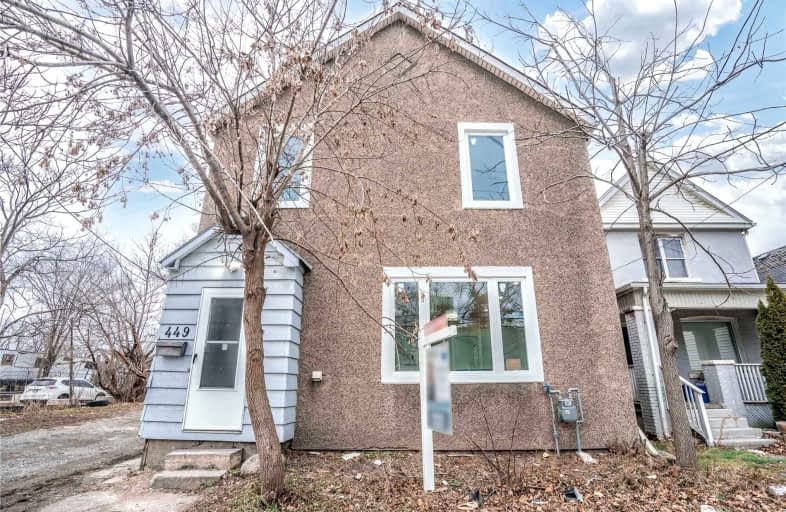Somewhat Walkable
- Some errands can be accomplished on foot.
Good Transit
- Some errands can be accomplished by public transportation.
Bikeable
- Some errands can be accomplished on bike.

Parkdale School
Elementary: PublicA M Cunningham Junior Public School
Elementary: PublicHoly Name of Jesus Catholic Elementary School
Elementary: CatholicMemorial (City) School
Elementary: PublicW H Ballard Public School
Elementary: PublicQueen Mary Public School
Elementary: PublicVincent Massey/James Street
Secondary: PublicÉSAC Mère-Teresa
Secondary: CatholicDelta Secondary School
Secondary: PublicGlendale Secondary School
Secondary: PublicSir Winston Churchill Secondary School
Secondary: PublicSherwood Secondary School
Secondary: Public-
Andrew Warburton Memorial Park
Cope St, Hamilton ON 0.97km -
Mountain Brow Park
3.13km -
Woodlands Park
501 Barton St E, Hamilton ON 3.38km
-
Localcoin Bitcoin ATM - Busy Bee Food Mart
1190 Main St E, Hamilton ON L8M 1P5 1.8km -
BMO Bank of Montreal
281 Barton St E (Barton And Victoria), Hamilton ON L8L 2X4 4.02km -
Pace Savings & Credit Union
350 King St E, Hamilton ON L8N 3Y3 4.41km
- 2 bath
- 5 bed
- 1500 sqft
922 Burlington Street East, Hamilton, Ontario • L8L 4K4 • Industrial Sector














