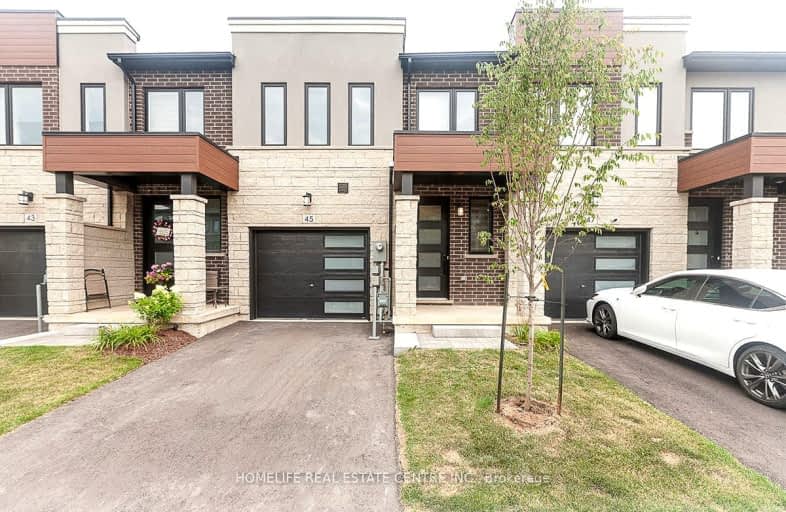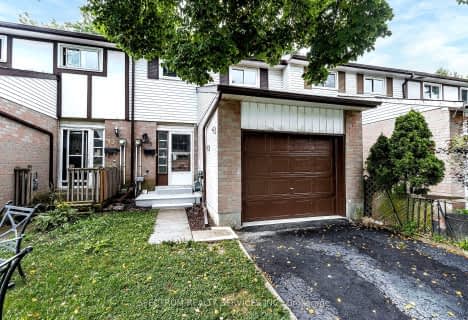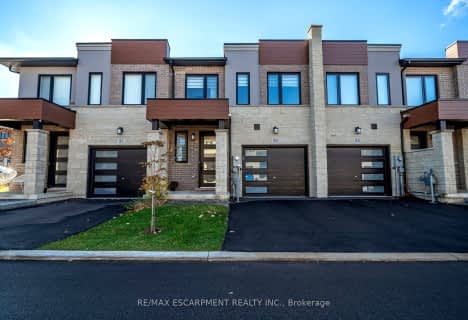Somewhat Walkable
- Some errands can be accomplished on foot.
51
/100
Some Transit
- Most errands require a car.
42
/100
Bikeable
- Some errands can be accomplished on bike.
58
/100

Holbrook Junior Public School
Elementary: Public
0.32 km
Mountview Junior Public School
Elementary: Public
0.74 km
Regina Mundi Catholic Elementary School
Elementary: Catholic
0.71 km
St. Teresa of Avila Catholic Elementary School
Elementary: Catholic
0.71 km
Gordon Price School
Elementary: Public
1.72 km
Chedoke Middle School
Elementary: Public
0.90 km
École secondaire Georges-P-Vanier
Secondary: Public
3.58 km
St. Mary Catholic Secondary School
Secondary: Catholic
1.88 km
Sir Allan MacNab Secondary School
Secondary: Public
0.88 km
Westdale Secondary School
Secondary: Public
2.70 km
Westmount Secondary School
Secondary: Public
2.17 km
St. Thomas More Catholic Secondary School
Secondary: Catholic
2.77 km
-
Fonthill Park
Wendover Dr, Hamilton ON 1.13km -
Alexander Park
259 Whitney Ave (Whitney and Rifle Range), Hamilton ON 1.79km -
Gourley Park
Hamilton ON 2.7km
-
TD Bank Financial Group
781 Mohawk Rd W, Hamilton ON L9C 7B7 0.69km -
TD Canada Trust Branch and ATM
781 Mohawk Rd W, Hamilton ON L9C 7B7 0.69km -
BMO Bank of Montreal
375 Upper Paradise Rd, Hamilton ON L9C 5C9 0.71km








