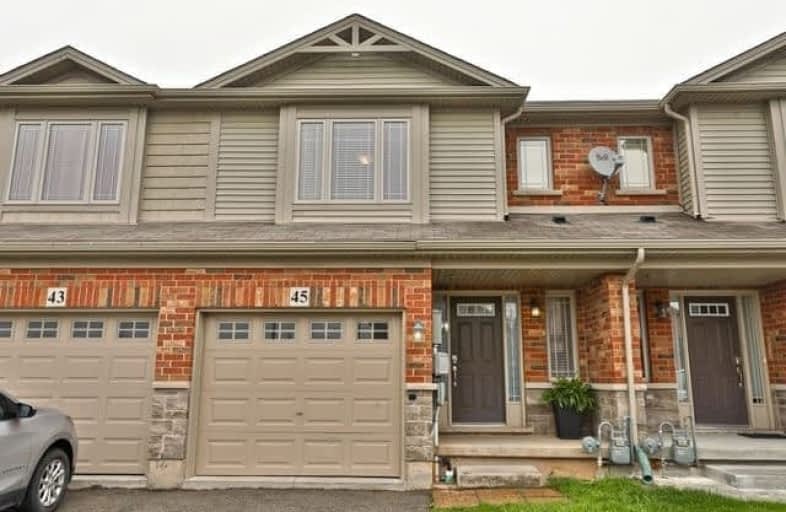Sold on May 17, 2019
Note: Property is not currently for sale or for rent.

-
Type: Att/Row/Twnhouse
-
Style: 2-Storey
-
Size: 1100 sqft
-
Lot Size: 19.69 x 105.92 Feet
-
Age: 6-15 years
-
Taxes: $3,101 per year
-
Days on Site: 13 Days
-
Added: Sep 07, 2019 (1 week on market)
-
Updated:
-
Last Checked: 3 months ago
-
MLS®#: X4439312
-
Listed By: Royal lepage state realty, brokerage
Great Value In This Losani Freehold Townhome. Wide Plank, Hand Scraped Hdwd Flrs In Livrm, Upgraded Kitchen W/Brkfst Bar, Granite & Stone Backsplash. Hdwd Stairs & All Engineered Hdwd Flrs In The Bdrms, Bdrm Level Laundry, Full Enusite W/ Sep Tub & Shower, All Appliances To Stay. Easy Walk To Winona Park, Winona Public Schl & St. Gabriel Elementary Schl. Minutes To The Qew Niagara At Fifty Rd & The New Winona Crossing Power Shopping Centre.
Extras
Inclusions: All Window Coverings, All Appliance's, All Elf's
Property Details
Facts for 45 Escarpment Drive, Hamilton
Status
Days on Market: 13
Last Status: Sold
Sold Date: May 17, 2019
Closed Date: Jul 08, 2019
Expiry Date: Aug 31, 2019
Sold Price: $523,000
Unavailable Date: May 17, 2019
Input Date: May 06, 2019
Prior LSC: Sold
Property
Status: Sale
Property Type: Att/Row/Twnhouse
Style: 2-Storey
Size (sq ft): 1100
Age: 6-15
Area: Hamilton
Community: Stoney Creek
Availability Date: 30-59 Days
Assessment Amount: $334,000
Assessment Year: 2016
Inside
Bedrooms: 3
Bathrooms: 3
Kitchens: 1
Rooms: 5
Den/Family Room: Yes
Air Conditioning: Central Air
Fireplace: No
Laundry Level: Upper
Washrooms: 3
Building
Basement: Full
Basement 2: Unfinished
Heat Type: Forced Air
Heat Source: Gas
Exterior: Brick
Exterior: Stone
Elevator: N
UFFI: No
Energy Certificate: N
Water Supply: Municipal
Physically Handicapped-Equipped: N
Special Designation: Unknown
Retirement: N
Parking
Driveway: Private
Garage Spaces: 1
Garage Type: Attached
Covered Parking Spaces: 1
Total Parking Spaces: 2
Fees
Tax Year: 2018
Tax Legal Description: Pt Blk 74, Pl 62M1164, Pt3, Pl 62R19207 S/T To An*
Taxes: $3,101
Highlights
Feature: Park
Feature: School
Feature: School Bus Route
Land
Cross Street: Barton Street
Municipality District: Hamilton
Fronting On: South
Parcel Number: 173680548
Pool: None
Sewer: Sewers
Lot Depth: 105.92 Feet
Lot Frontage: 19.69 Feet
Acres: < .50
Zoning: Residential
Additional Media
- Virtual Tour: https://bit.ly/2UZ5ZWk
Rooms
Room details for 45 Escarpment Drive, Hamilton
| Type | Dimensions | Description |
|---|---|---|
| Living Main | 3.28 x 6.30 | Combined W/Dining |
| Kitchen Main | 2.44 x 6.93 | |
| Bathroom Main | - | 2 Pc Bath |
| Master 2nd | 4.17 x 4.65 | |
| Bathroom 2nd | - | 4 Pc Ensuite |
| Br 2nd | 2.64 x 3.63 | |
| Br 2nd | 2.90 x 3.23 | |
| Bathroom 2nd | - | 4 Pc Bath |
| Laundry 2nd | - |
| XXXXXXXX | XXX XX, XXXX |
XXXX XXX XXXX |
$XXX,XXX |
| XXX XX, XXXX |
XXXXXX XXX XXXX |
$XXX,XXX |
| XXXXXXXX XXXX | XXX XX, XXXX | $523,000 XXX XXXX |
| XXXXXXXX XXXXXX | XXX XX, XXXX | $529,900 XXX XXXX |

St. Clare of Assisi Catholic Elementary School
Elementary: CatholicOur Lady of Peace Catholic Elementary School
Elementary: CatholicImmaculate Heart of Mary Catholic Elementary School
Elementary: CatholicSmith Public School
Elementary: PublicSt. Gabriel Catholic Elementary School
Elementary: CatholicWinona Elementary Elementary School
Elementary: PublicGrimsby Secondary School
Secondary: PublicGlendale Secondary School
Secondary: PublicOrchard Park Secondary School
Secondary: PublicBlessed Trinity Catholic Secondary School
Secondary: CatholicSaltfleet High School
Secondary: PublicCardinal Newman Catholic Secondary School
Secondary: Catholic

