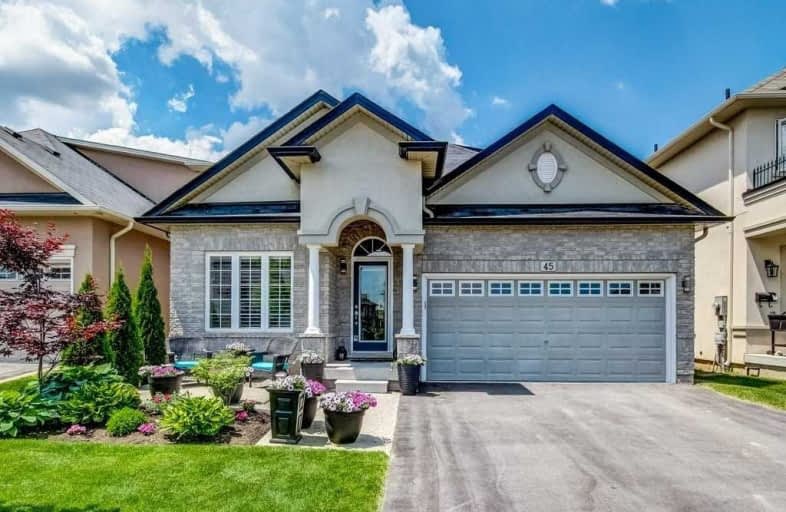
Flamborough Centre School
Elementary: Public
3.20 km
St. Thomas Catholic Elementary School
Elementary: Catholic
1.94 km
Mary Hopkins Public School
Elementary: Public
1.74 km
Allan A Greenleaf Elementary
Elementary: Public
0.68 km
Guardian Angels Catholic Elementary School
Elementary: Catholic
1.35 km
Guy B Brown Elementary Public School
Elementary: Public
0.83 km
École secondaire Georges-P-Vanier
Secondary: Public
7.56 km
Aldershot High School
Secondary: Public
6.13 km
Sir John A Macdonald Secondary School
Secondary: Public
8.67 km
St. Mary Catholic Secondary School
Secondary: Catholic
8.74 km
Waterdown District High School
Secondary: Public
0.60 km
Westdale Secondary School
Secondary: Public
8.15 km








