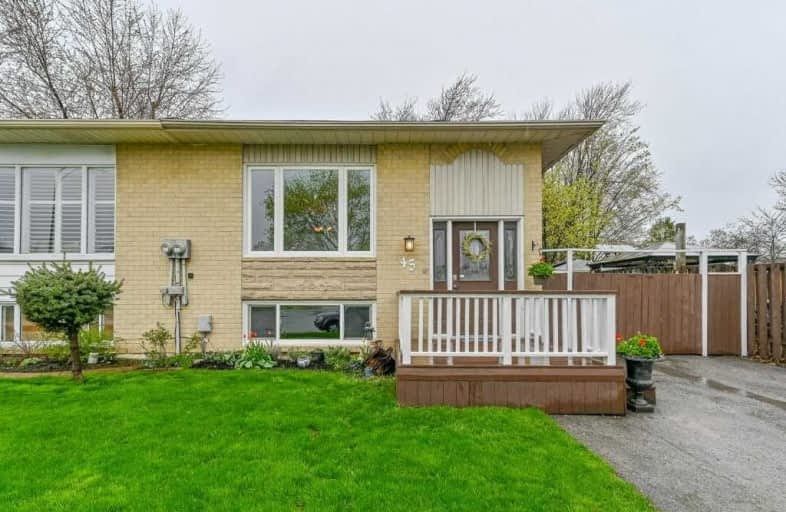Sold on May 15, 2019
Note: Property is not currently for sale or for rent.

-
Type: Semi-Detached
-
Style: Bungalow-Raised
-
Size: 700 sqft
-
Lot Size: 36.31 x 104.74 Feet
-
Age: 31-50 years
-
Taxes: $2,988 per year
-
Days on Site: 8 Days
-
Added: Sep 07, 2019 (1 week on market)
-
Updated:
-
Last Checked: 3 months ago
-
MLS®#: X4443502
-
Listed By: Re/max escarpment frank realty, brokerage
Raised Ranch Bungalow Features 3 Bedrooms And 2 Bathrooms And A New Kitchen. Large Office In The Basement Can Also Be Easily Converted Into A 4th Bedroom. Inviting Open Concept Main Floor With New Laminate Flooring Throughout. Side Walkout To Backyard. Lots Of Natural Light In The Basement With Custom Entertainment Cabinet. This Home Also Features 2 Electric Fireplaces. Walking Distance To Schools.
Extras
Inclusions: Stove, Dw, Microwave, Fridge, Washer/Dryer, Showing Curtain, Basement Blinds, Master Bedroom Roller Shade, Bedroom Blinds - Exclusions: Charcoal Bbq
Property Details
Facts for 45 Yorkdale Crescent, Hamilton
Status
Days on Market: 8
Last Status: Sold
Sold Date: May 15, 2019
Closed Date: Jun 24, 2019
Expiry Date: Aug 31, 2019
Sold Price: $430,000
Unavailable Date: May 15, 2019
Input Date: May 08, 2019
Prior LSC: Listing with no contract changes
Property
Status: Sale
Property Type: Semi-Detached
Style: Bungalow-Raised
Size (sq ft): 700
Age: 31-50
Area: Hamilton
Community: Stoney Creek
Availability Date: 30-60
Assessment Amount: $289,000
Assessment Year: 2016
Inside
Bedrooms: 3
Bedrooms Plus: 1
Bathrooms: 2
Kitchens: 1
Rooms: 6
Den/Family Room: No
Air Conditioning: Central Air
Fireplace: Yes
Laundry Level: Lower
Central Vacuum: N
Washrooms: 2
Building
Basement: Part Fin
Heat Type: Forced Air
Heat Source: Gas
Exterior: Alum Siding
Exterior: Brick
Elevator: N
Water Supply: Municipal
Special Designation: Unknown
Parking
Driveway: Pvt Double
Garage Type: None
Covered Parking Spaces: 2
Total Parking Spaces: 2
Fees
Tax Year: 2018
Tax Legal Description: Pcl 85-1 Sec M155; S?t Lt 42906 Stoney Creek *Cont
Taxes: $2,988
Highlights
Feature: Golf
Feature: Grnbelt/Conserv
Feature: Hospital
Feature: Park
Feature: Rec Centre
Feature: School
Land
Cross Street: John Murray St/First
Municipality District: Hamilton
Fronting On: West
Pool: None
Sewer: Sewers
Lot Depth: 104.74 Feet
Lot Frontage: 36.31 Feet
Acres: < .50
Additional Media
- Virtual Tour: https://unbranded.youriguide.com/45_yorkdale_crescent_hamilton_on
Rooms
Room details for 45 Yorkdale Crescent, Hamilton
| Type | Dimensions | Description |
|---|---|---|
| Living 2nd | 3.87 x 4.03 | |
| Dining 2nd | 2.94 x 3.40 | |
| Kitchen 2nd | 3.11 x 4.62 | |
| Master 2nd | 2.88 x 4.63 | |
| Br 2nd | 2.64 x 2.73 | |
| Br 2nd | 3.30 x 3.69 | |
| Den Bsmt | 3.35 x 5.70 | |
| Laundry Bsmt | 3.30 x 5.69 | |
| Rec Bsmt | 5.84 x 7.08 | |
| Other Bsmt | 1.56 x 3.47 |
| XXXXXXXX | XXX XX, XXXX |
XXXX XXX XXXX |
$XXX,XXX |
| XXX XX, XXXX |
XXXXXX XXX XXXX |
$XXX,XXX |
| XXXXXXXX XXXX | XXX XX, XXXX | $430,000 XXX XXXX |
| XXXXXXXX XXXXXX | XXX XX, XXXX | $399,900 XXX XXXX |

St. James the Apostle Catholic Elementary School
Elementary: CatholicMount Albion Public School
Elementary: PublicSt. Paul Catholic Elementary School
Elementary: CatholicBilly Green Elementary School
Elementary: PublicSt. Mark Catholic Elementary School
Elementary: CatholicGatestone Elementary Public School
Elementary: PublicÉSAC Mère-Teresa
Secondary: CatholicGlendale Secondary School
Secondary: PublicSir Winston Churchill Secondary School
Secondary: PublicSaltfleet High School
Secondary: PublicCardinal Newman Catholic Secondary School
Secondary: CatholicBishop Ryan Catholic Secondary School
Secondary: Catholic

