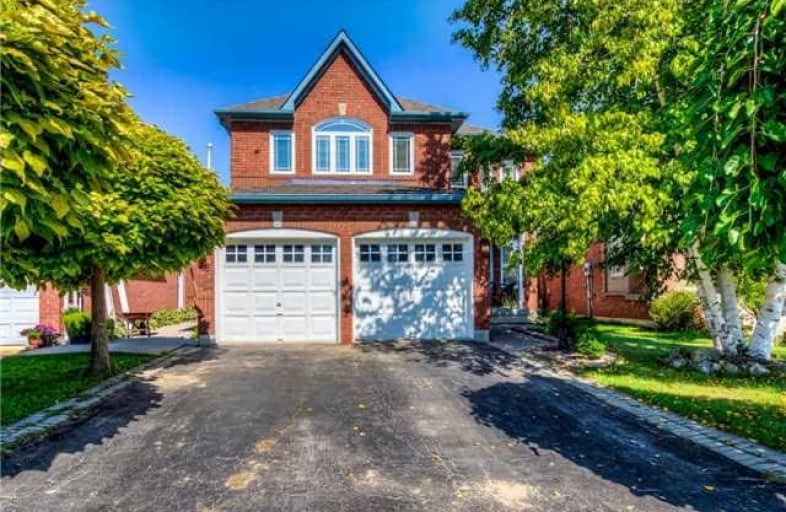Sold on Oct 25, 2018
Note: Property is not currently for sale or for rent.

-
Type: Detached
-
Style: 2-Storey
-
Size: 2500 sqft
-
Lot Size: 40.03 x 109.91 Feet
-
Age: 16-30 years
-
Taxes: $6,015 per year
-
Days on Site: 12 Days
-
Added: Sep 07, 2019 (1 week on market)
-
Updated:
-
Last Checked: 3 months ago
-
MLS®#: X4275749
-
Listed By: Royal lepage real estate services ltd., brokerage
Fabulous 4 Bedrs & 3.5 Bathr Home! Hardwood Stairs, Beautifully Upgraded With Extraordinary Bathrooms With Quartz Countertops And Heated Floors; Huge Master Bedroom With A W/I Closet That Looks Like Your Private Boutique; Kitchen With Granite, Island, Water Filter & Eat In; Bsmt With Bar, Bthr With Steam Shower; Movie Room. Crown Molding; 2 Mutual Gas Fireplaces; Water Softener; Newer Furnace & Ac And Much More! Don't Miss This Gorgeous House!!
Extras
Included: Stove, Fridge, Dishwasher, Washer & Dryer, All Elfs & Wdw Coverings, Bar Fridge, Water Softener System Exclude: Home Theatre System In Basement, Projector, Screen, Dvd, Blue Ray, All Speakers & Amplifier, Dining Rm Wdw Coverings
Property Details
Facts for 46 Chatsworth Crescent, Hamilton
Status
Days on Market: 12
Last Status: Sold
Sold Date: Oct 25, 2018
Closed Date: Feb 15, 2019
Expiry Date: Jan 31, 2019
Sold Price: $800,000
Unavailable Date: Oct 25, 2018
Input Date: Oct 13, 2018
Property
Status: Sale
Property Type: Detached
Style: 2-Storey
Size (sq ft): 2500
Age: 16-30
Area: Hamilton
Community: Waterdown
Availability Date: Tba
Inside
Bedrooms: 4
Bathrooms: 4
Kitchens: 1
Rooms: 8
Den/Family Room: Yes
Air Conditioning: Central Air
Fireplace: Yes
Washrooms: 4
Building
Basement: Finished
Heat Type: Forced Air
Heat Source: Gas
Exterior: Brick
Water Supply: Municipal
Special Designation: Unknown
Parking
Driveway: Pvt Double
Garage Spaces: 2
Garage Type: Built-In
Covered Parking Spaces: 2
Total Parking Spaces: 4
Fees
Tax Year: 2018
Tax Legal Description: Pcl 73-1, Sec 62M740; Lt 73, Pl 62M740, S/T **
Taxes: $6,015
Land
Cross Street: Hollybush Dr & Parks
Municipality District: Hamilton
Fronting On: East
Pool: None
Sewer: Sewers
Lot Depth: 109.91 Feet
Lot Frontage: 40.03 Feet
Rooms
Room details for 46 Chatsworth Crescent, Hamilton
| Type | Dimensions | Description |
|---|---|---|
| Living Ground | 3.20 x 4.60 | Hardwood Floor |
| Dining Ground | 3.00 x 3.50 | Hardwood Floor |
| Kitchen Ground | 3.80 x 5.50 | Ceramic Floor |
| Family Ground | 3.30 x 5.10 | Hardwood Floor |
| Master 2nd | 5.10 x 5.40 | Hardwood Floor |
| 2nd Br 2nd | 3.10 x 3.30 | Hardwood Floor |
| 3rd Br 2nd | 3.40 x 3.10 | Hardwood Floor |
| 4th Br 2nd | 3.00 x 3.10 | Hardwood Floor |
| Rec Bsmt | 4.80 x 3.60 | |
| Den Bsmt | 3.80 x 2.90 | |
| Media/Ent Bsmt | 4.80 x 3.60 |
| XXXXXXXX | XXX XX, XXXX |
XXXX XXX XXXX |
$XXX,XXX |
| XXX XX, XXXX |
XXXXXX XXX XXXX |
$XXX,XXX | |
| XXXXXXXX | XXX XX, XXXX |
XXXXXXX XXX XXXX |
|
| XXX XX, XXXX |
XXXXXX XXX XXXX |
$XXX,XXX | |
| XXXXXXXX | XXX XX, XXXX |
XXXX XXX XXXX |
$XXX,XXX |
| XXX XX, XXXX |
XXXXXX XXX XXXX |
$XXX,XXX |
| XXXXXXXX XXXX | XXX XX, XXXX | $800,000 XXX XXXX |
| XXXXXXXX XXXXXX | XXX XX, XXXX | $819,900 XXX XXXX |
| XXXXXXXX XXXXXXX | XXX XX, XXXX | XXX XXXX |
| XXXXXXXX XXXXXX | XXX XX, XXXX | $819,900 XXX XXXX |
| XXXXXXXX XXXX | XXX XX, XXXX | $643,500 XXX XXXX |
| XXXXXXXX XXXXXX | XXX XX, XXXX | $647,500 XXX XXXX |

Flamborough Centre School
Elementary: PublicSt. Thomas Catholic Elementary School
Elementary: CatholicMary Hopkins Public School
Elementary: PublicAllan A Greenleaf Elementary
Elementary: PublicGuardian Angels Catholic Elementary School
Elementary: CatholicGuy B Brown Elementary Public School
Elementary: PublicÉcole secondaire Georges-P-Vanier
Secondary: PublicAldershot High School
Secondary: PublicSir John A Macdonald Secondary School
Secondary: PublicSt. Mary Catholic Secondary School
Secondary: CatholicWaterdown District High School
Secondary: PublicWestdale Secondary School
Secondary: Public- 3 bath
- 4 bed
- 2000 sqft
29 Nelson Street, Brant, Ontario • L0R 2H6 • Brantford Twp
- 2 bath
- 6 bed
322 Old Guelph Road, Hamilton, Ontario • L9H 5W4 • Pleasant View




