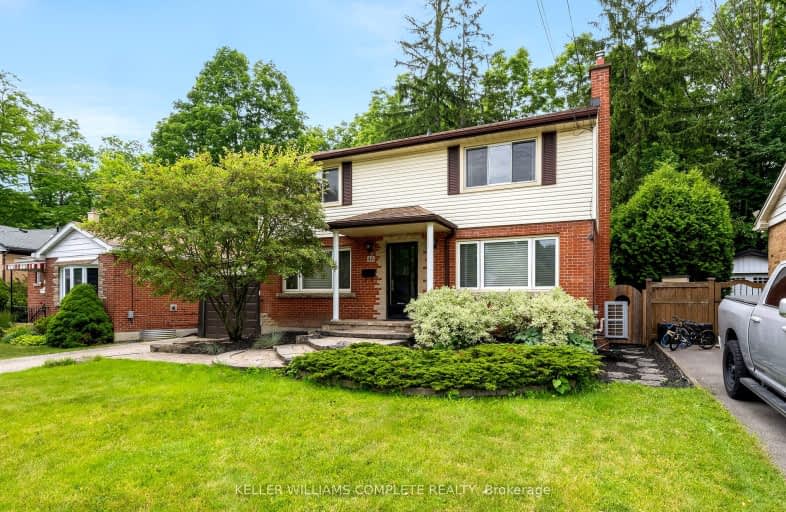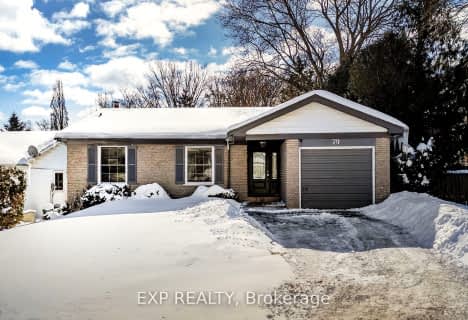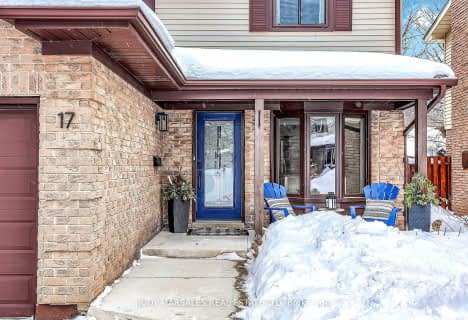Very Walkable
- Most errands can be accomplished on foot.
Some Transit
- Most errands require a car.
Somewhat Bikeable
- Most errands require a car.

Yorkview School
Elementary: PublicSt. Augustine Catholic Elementary School
Elementary: CatholicSt. Bernadette Catholic Elementary School
Elementary: CatholicDundana Public School
Elementary: PublicDundas Central Public School
Elementary: PublicSir William Osler Elementary School
Elementary: PublicDundas Valley Secondary School
Secondary: PublicSt. Mary Catholic Secondary School
Secondary: CatholicSir Allan MacNab Secondary School
Secondary: PublicAncaster High School
Secondary: PublicWestdale Secondary School
Secondary: PublicSt. Thomas More Catholic Secondary School
Secondary: Catholic-
Winchester Arms
120 King Street W, Dundas, ON L9H 1V2 0.49km -
Collins Brewhouse
33 King Street W, Dundas, ON L9H 1T5 0.7km -
Thirsty Cactus Cantina & Grill
2 King Street E, Dundas, ON L9H 1B8 0.78km
-
Cafe Domestiique
102 King Street W, Hamilton, ON L9H 1T9 0.52km -
Starbucks
46 King Street W, Dundas, ON L9K 1L5 0.62km -
Detour Cafe
41 King Street W, Dundas, ON L9H 1T7 0.69km
-
Crunch Fitness
1685 Main Street W, Hamilton, ON L8S 1G5 2.36km -
Gravity Climbing Gym
70 Frid Street, Hamilton, ON L8P 4M4 5.6km -
Alchemy CrossFit Hamilton
67 Frid Street, Unit 14, Hamilton, ON L8P 4M3 5.64km
-
Shoppers Drug Mart
1341 Main Street W, Hamilton, ON L8S 1C6 3.52km -
Sobey’s
977 Golf Links Road, Hamilton, ON L9K 1K1 4.24km -
Shoppers Drug Mart
1300 Garth Street, Hamilton, ON L9C 4L7 6.48km
-
Namu
186 King Street W, Dundas, ON L9H 1V4 0.47km -
Emilio's Eatery & Bakery
117 King Street W, Dundas, ON L9H 1V1 0.53km -
India Village
100 King Street W, Hamilton, ON L9H 1T9 0.53km
-
Ancaster Town Plaza
73 Wilson Street W, Hamilton, ON L9G 1N1 5.57km -
Jackson Square
2 King Street W, Hamilton, ON L8P 1A1 7.41km -
Hamilton City Centre Mall
77 James Street N, Hamilton, ON L8R 7.54km
-
M&M Food Market
101 Osler Drive, Unit 140, Dundas, ON L9H 4H4 1.58km -
Fortinos
1579 Main Street W, Hamilton, ON L8S 1E6 2.77km -
Sobeys
977 Golf Links Road, Ancaster, ON L9K 1K1 4.1km
-
Liquor Control Board of Ontario
233 Dundurn Street S, Hamilton, ON L8P 4K8 5.84km -
LCBO
1149 Barton Street E, Hamilton, ON L8H 2V2 12.1km -
The Beer Store
396 Elizabeth St, Burlington, ON L7R 2L6 15.17km
-
Shell Canada Products
1580 Main Street W, Hamilton, ON L8S 1E9 2.78km -
Costco Gasoline
100 Legend Ct, Hamilton, ON L9K 1J3 3.85km -
Shell Select
10 Legend Crt, Ancaster, ON L9K 1J3 4.16km
-
Cineplex Cinemas Ancaster
771 Golf Links Road, Ancaster, ON L9G 3K9 4.01km -
The Westdale
1014 King Street West, Hamilton, ON L8S 1L4 4.57km -
Staircase Cafe Theatre
27 Dundurn Street N, Hamilton, ON L8R 3C9 6.02km
-
H.G. Thode Library
1280 Main Street W, Hamilton, ON L8S 3.21km -
Health Sciences Library, McMaster University
1280 Main Street, Hamilton, ON L8S 4K1 3.53km -
Mills Memorial Library
1280 Main Street W, Hamilton, ON L8S 4L8 3.6km
-
McMaster Children's Hospital
1200 Main Street W, Hamilton, ON L8N 3Z5 3.55km -
St Peter's Residence
125 Av Redfern, Hamilton, ON L9C 7W9 4.24km -
St Joseph's Hospital
50 Charlton Avenue E, Hamilton, ON L8N 4A6 7.64km














