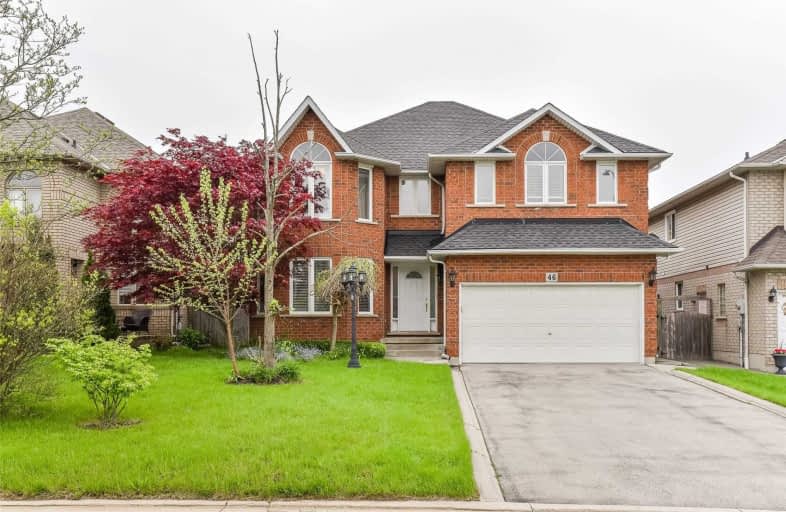Sold on Sep 17, 2019
Note: Property is not currently for sale or for rent.

-
Type: Detached
-
Style: 2-Storey
-
Size: 2500 sqft
-
Lot Size: 45.11 x 103.35 Feet
-
Age: No Data
-
Taxes: $5,648 per year
-
Days on Site: 14 Days
-
Added: Sep 17, 2019 (2 weeks on market)
-
Updated:
-
Last Checked: 3 months ago
-
MLS®#: X4563389
-
Listed By: Re/max escarpment realty inc., brokerage
Well Maintained 2 Storey All Brick 4 Bedroom 3 Bathroom Home. Many Upgrades Includes High Quality 40 Year Shigles (Year 2015). S/S Appliances, Refinished Oakwood Kitchen With Granite Countertops. Refinished Soild Oakwood Staircase, Tankless Water Heater. 18 Feet High Ceilings In The Main Floor Family Room, Tons Tons Of Nature Light. Large Attached Double Garage With Inside Entry To The Home And Fully Fenced Backyard. Rsa
Extras
Inclusions: Stove, Fridge, Dishwasher, Washer, Dryer, Elf's, Window Coverings
Property Details
Facts for 46 Pelham Drive, Hamilton
Status
Days on Market: 14
Last Status: Sold
Sold Date: Sep 17, 2019
Closed Date: Oct 10, 2019
Expiry Date: Nov 04, 2019
Sold Price: $690,000
Unavailable Date: Sep 17, 2019
Input Date: Sep 03, 2019
Property
Status: Sale
Property Type: Detached
Style: 2-Storey
Size (sq ft): 2500
Area: Hamilton
Community: Meadowlands
Availability Date: 30-60 Days
Assessment Amount: $507,000
Assessment Year: 2019
Inside
Bedrooms: 4
Bathrooms: 3
Kitchens: 1
Rooms: 8
Den/Family Room: Yes
Air Conditioning: Central Air
Fireplace: Yes
Laundry Level: Main
Washrooms: 3
Building
Basement: Full
Basement 2: Unfinished
Heat Type: Forced Air
Heat Source: Gas
Exterior: Brick
Water Supply: Municipal
Special Designation: Unknown
Parking
Driveway: Pvt Double
Garage Spaces: 2
Garage Type: Built-In
Covered Parking Spaces: 2
Total Parking Spaces: 4
Fees
Tax Year: 2018
Tax Legal Description: Lot 15, Plan 62M844, Ancaster City Of Hamilton
Taxes: $5,648
Highlights
Feature: Fenced Yard
Feature: Golf
Feature: Park
Feature: Public Transit
Feature: School
Land
Cross Street: Pelham Dr & Cabriole
Municipality District: Hamilton
Fronting On: West
Pool: None
Sewer: Sewers
Lot Depth: 103.35 Feet
Lot Frontage: 45.11 Feet
Rooms
Room details for 46 Pelham Drive, Hamilton
| Type | Dimensions | Description |
|---|---|---|
| Living Main | 3.37 x 5.02 | |
| Dining Main | 3.37 x 3.20 | |
| Kitchen Main | 3.43 x 3.57 | |
| Laundry Main | 3.02 x 2.06 | |
| Family Main | 4.71 x 4.37 | |
| Breakfast Main | 2.49 x 3.59 | |
| Bathroom Main | 2.18 x 0.95 | 2 Pc Bath |
| Master 2nd | 5.98 x 3.54 | |
| Bathroom 2nd | - | 4 Pc Ensuite |
| 2nd Br 2nd | 3.38 x 4.94 | |
| 3rd Br 2nd | 3.32 x 3.62 | |
| 4th Br 2nd | 5.12 x 4.55 |
| XXXXXXXX | XXX XX, XXXX |
XXXX XXX XXXX |
$XXX,XXX |
| XXX XX, XXXX |
XXXXXX XXX XXXX |
$XXX,XXX | |
| XXXXXXXX | XXX XX, XXXX |
XXXXXXX XXX XXXX |
|
| XXX XX, XXXX |
XXXXXX XXX XXXX |
$XXX,XXX |
| XXXXXXXX XXXX | XXX XX, XXXX | $690,000 XXX XXXX |
| XXXXXXXX XXXXXX | XXX XX, XXXX | $699,000 XXX XXXX |
| XXXXXXXX XXXXXXX | XXX XX, XXXX | XXX XXXX |
| XXXXXXXX XXXXXX | XXX XX, XXXX | $749,000 XXX XXXX |

Tiffany Hills Elementary Public School
Elementary: PublicRousseau Public School
Elementary: PublicSt. Ann (Ancaster) Catholic Elementary School
Elementary: CatholicHoly Name of Mary Catholic Elementary School
Elementary: CatholicImmaculate Conception Catholic Elementary School
Elementary: CatholicAncaster Meadow Elementary Public School
Elementary: PublicDundas Valley Secondary School
Secondary: PublicSt. Mary Catholic Secondary School
Secondary: CatholicSir Allan MacNab Secondary School
Secondary: PublicBishop Tonnos Catholic Secondary School
Secondary: CatholicAncaster High School
Secondary: PublicSt. Thomas More Catholic Secondary School
Secondary: Catholic

