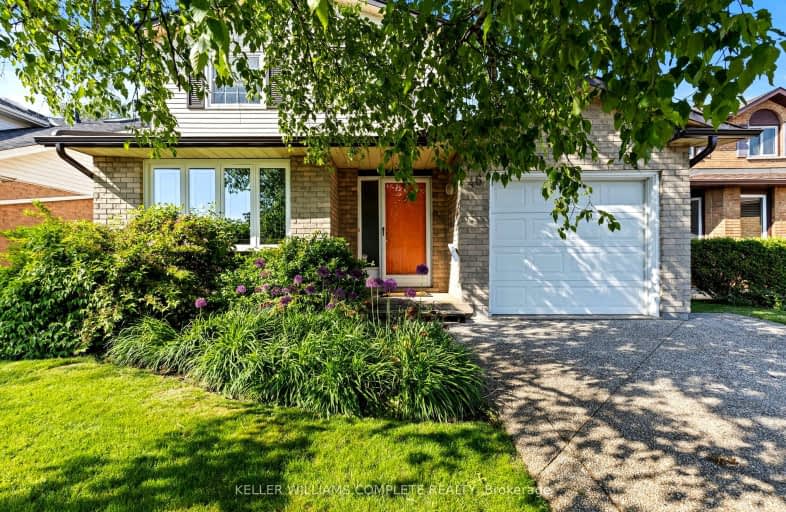Very Walkable
- Most errands can be accomplished on foot.
73
/100
Some Transit
- Most errands require a car.
43
/100
Bikeable
- Some errands can be accomplished on bike.
66
/100

Tiffany Hills Elementary Public School
Elementary: Public
1.63 km
Regina Mundi Catholic Elementary School
Elementary: Catholic
1.89 km
St. Vincent de Paul Catholic Elementary School
Elementary: Catholic
0.79 km
Gordon Price School
Elementary: Public
0.77 km
R A Riddell Public School
Elementary: Public
0.89 km
St. Thérèse of Lisieux Catholic Elementary School
Elementary: Catholic
1.17 km
St. Charles Catholic Adult Secondary School
Secondary: Catholic
4.34 km
St. Mary Catholic Secondary School
Secondary: Catholic
4.22 km
Sir Allan MacNab Secondary School
Secondary: Public
1.75 km
Westdale Secondary School
Secondary: Public
5.01 km
Westmount Secondary School
Secondary: Public
2.19 km
St. Thomas More Catholic Secondary School
Secondary: Catholic
0.33 km
-
Fonthill Park
Wendover Dr, Hamilton ON 1.34km -
Gourley Park
Hamilton ON 1.58km -
William Connell City-Wide Park
1086 W 5th St, Hamilton ON L9B 1J6 2km
-
TD Canada Trust Branch and ATM
781 Mohawk Rd W, Hamilton ON L9C 7B7 1.89km -
TD Canada Trust Mohawk West
781 Mohawk Rd W, Hamilton ON L9C 7B7 1.91km -
CIBC
630 Mohawk Rd W, Hamilton ON L9C 1X6 2.04km














