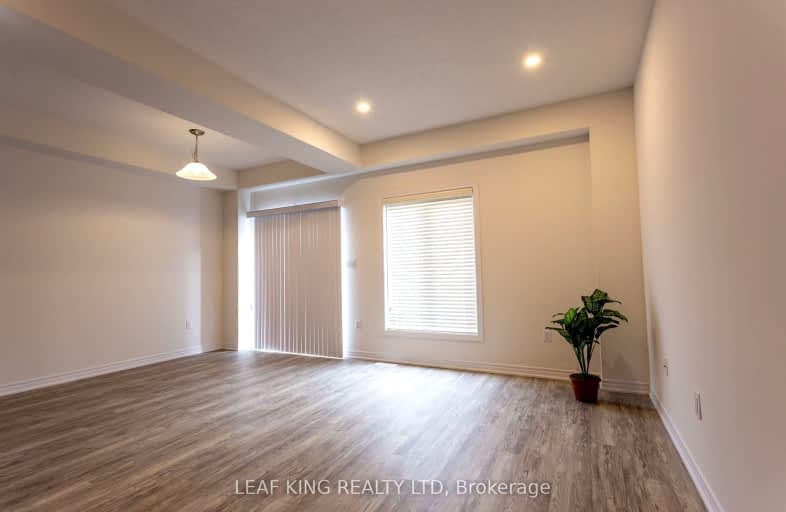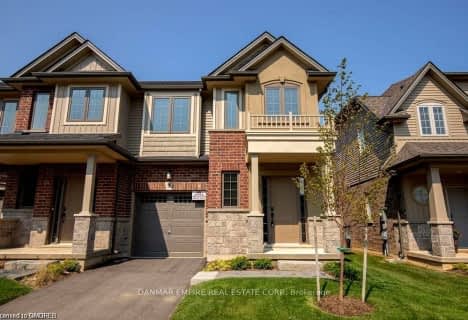Car-Dependent
- Almost all errands require a car.
17
/100
Some Transit
- Most errands require a car.
37
/100
Somewhat Bikeable
- Most errands require a car.
31
/100

Tiffany Hills Elementary Public School
Elementary: Public
0.21 km
St. Vincent de Paul Catholic Elementary School
Elementary: Catholic
1.75 km
Gordon Price School
Elementary: Public
1.95 km
Holy Name of Mary Catholic Elementary School
Elementary: Catholic
1.25 km
Immaculate Conception Catholic Elementary School
Elementary: Catholic
1.40 km
Ancaster Meadow Elementary Public School
Elementary: Public
1.81 km
St. Mary Catholic Secondary School
Secondary: Catholic
4.81 km
Sir Allan MacNab Secondary School
Secondary: Public
2.58 km
Bishop Tonnos Catholic Secondary School
Secondary: Catholic
4.83 km
Westdale Secondary School
Secondary: Public
6.15 km
Westmount Secondary School
Secondary: Public
3.81 km
St. Thomas More Catholic Secondary School
Secondary: Catholic
1.42 km
-
Meadowlands Park
1.32km -
STM Park
Hamilton ON 1.61km -
Macnab Playground
Hamilton ON 2.48km
-
BMO Bank of Montreal
930 Upper Paradise Rd, Hamilton ON L9B 2N1 1.59km -
BMO Bank of Montreal
977 Golf Links Rd, Ancaster ON L9K 1K1 2.01km -
RBC Royal Bank
801 Mohawk Rd W, Hamilton ON L9C 6C2 2.72km












