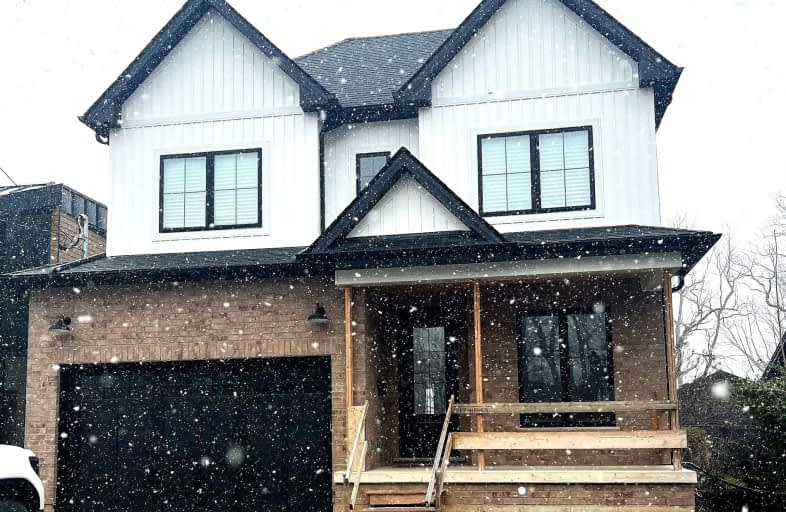Sold on Mar 27, 2024
Note: Property is not currently for sale or for rent.

-
Type: Detached
-
Style: Bungalow
-
Lot Size: 41.99 x 180 Feet
-
Age: 0-5 years
-
Days on Site: 9 Days
-
Added: Mar 18, 2024 (1 week on market)
-
Updated:
-
Last Checked: 2 months ago
-
MLS®#: X8155656
-
Listed By: Re/max escarpment realty inc.
Seize your opportunity to own this beautiful, recently built home just steps to the Dundas Driving Park. This quiet neighbourhood is close to schools and walking distance to the downtown Dundas amenities. Gleamy hardwood floors flow throughout the main floor living spaces. Entertain family and friends in the open concept gourmet kitchen with gorgeous cabinetry, quartz courter tops and stainless appliances. The main floor also features a spacious family room that overlooks a generous backyard covered porch, a powder room, den, mudroom, laundry room and inside access to the garage. The bedroom level boasts 4 generous sized bedrooms all with walk-in closets, the primary enjoys a 4 piece ensuite, the second bedroom includes a 3 piece ensuite, while the3rd and 4th bedrooms feature a 4 piece jack and jill ensuite. This level includes an additional den or office space.
Property Details
Facts for 47 Helen Street, Hamilton
Status
Days on Market: 9
Last Status: Sold
Sold Date: Mar 27, 2024
Closed Date: Jul 31, 2024
Expiry Date: Jun 14, 2024
Sold Price: $1,900,000
Unavailable Date: Apr 01, 2024
Input Date: Mar 19, 2024
Property
Status: Sale
Property Type: Detached
Style: Bungalow
Age: 0-5
Area: Hamilton
Community: Dundas
Availability Date: Flexible
Inside
Bedrooms: 4
Bedrooms Plus: 1
Bathrooms: 4
Kitchens: 1
Rooms: 9
Den/Family Room: Yes
Air Conditioning: Central Air
Fireplace: No
Laundry Level: Main
Washrooms: 4
Building
Basement: None
Heat Type: Forced Air
Heat Source: Gas
Exterior: Brick
UFFI: No
Energy Certificate: N
Green Verification Status: N
Water Supply: Municipal
Special Designation: Unknown
Retirement: N
Parking
Driveway: Pvt Double
Garage Spaces: 2
Garage Type: Built-In
Covered Parking Spaces: 4
Total Parking Spaces: 5.5
Fees
Tax Year: 2023
Tax Legal Description: PART LOTS 35 & 37 PLAN 1458 PART 3 62R21461 SUBJECT TO AN EASEME
Highlights
Feature: Arts Centre
Feature: Grnbelt/Conserv
Feature: Park
Feature: Place Of Worship
Feature: Public Transit
Feature: Rec Centre
Land
Cross Street: York Road
Municipality District: Hamilton
Fronting On: South
Parcel Number: 175840628
Pool: None
Sewer: Sewers
Lot Depth: 180 Feet
Lot Frontage: 41.99 Feet
Acres: < .50
Rooms
Room details for 47 Helen Street, Hamilton
| Type | Dimensions | Description |
|---|---|---|
| Foyer Main | 2.64 x 1.68 | Hardwood Floor |
| Family Main | 5.23 x 3.94 | Hardwood Floor |
| Kitchen Main | 5.23 x 4.65 | Hardwood Floor |
| Dining Main | 2.74 x 3.35 | Hardwood Floor |
| Bathroom Main | 1.63 x 1.38 | 2 Pc Bath |
| Laundry Main | 3.05 x 1.57 | |
| Prim Bdrm 2nd | 4.27 x 3.96 | 2 Way Fireplace, W/I Closet |
| 2nd Br 2nd | 3.20 x 3.40 | 3 Pc Ensuite |
| 3rd Br 2nd | 3.66 x 3.35 | |
| 4th Br 2nd | 3.96 x 3.35 | |
| Bathroom 2nd | 3.15 x 1.88 | 4 Pc Bath |
| Den 2nd | 2.13 x 3.40 |
| XXXXXXXX | XXX XX, XXXX |
XXXX XXX XXXX |
$X,XXX,XXX |
| XXX XX, XXXX |
XXXXXX XXX XXXX |
$X,XXX,XXX |
| XXXXXXXX XXXX | XXX XX, XXXX | $1,900,000 XXX XXXX |
| XXXXXXXX XXXXXX | XXX XX, XXXX | $1,995,000 XXX XXXX |
Car-Dependent
- Almost all errands require a car.

École élémentaire publique L'Héritage
Elementary: PublicChar-Lan Intermediate School
Elementary: PublicSt Peter's School
Elementary: CatholicHoly Trinity Catholic Elementary School
Elementary: CatholicÉcole élémentaire catholique de l'Ange-Gardien
Elementary: CatholicWilliamstown Public School
Elementary: PublicÉcole secondaire publique L'Héritage
Secondary: PublicCharlottenburgh and Lancaster District High School
Secondary: PublicSt Lawrence Secondary School
Secondary: PublicÉcole secondaire catholique La Citadelle
Secondary: CatholicHoly Trinity Catholic Secondary School
Secondary: CatholicCornwall Collegiate and Vocational School
Secondary: Public

