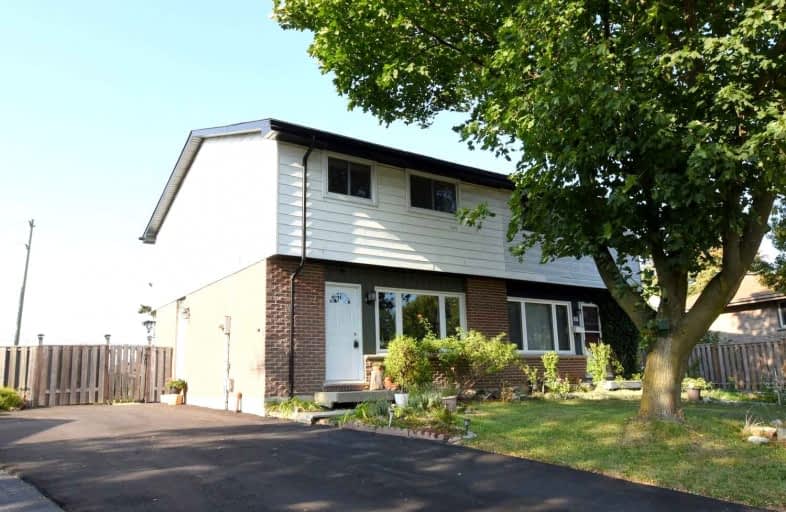Sold on Sep 14, 2021
Note: Property is not currently for sale or for rent.

-
Type: Semi-Detached
-
Style: 2-Storey
-
Size: 1100 sqft
-
Lot Size: 29.78 x 159.06 Feet
-
Age: 31-50 years
-
Taxes: $3,351 per year
-
Days on Site: 7 Days
-
Added: Sep 07, 2021 (1 week on market)
-
Updated:
-
Last Checked: 3 months ago
-
MLS®#: X5361786
-
Listed By: Royal lepage state realty, brokerage
Welcome To 47 Hopewell Crescent Located On A Quiet Crescent In The Valley Park Neighborhood, One Of Stoney Creek's Best Neighborhoods, A Very Spacious 4 Bedroom, 1-1/2 Bathroom Semi-Detached 2 Storey Home, Approximately 1179 Square Feet, A Fabulous Pie Shaped Lot, With A Huge Fully Fenced Yard, 159 Foot Lot, Newer Windows Except For The Kitchen Window, (A New Window Has Been Ordered And Been Paid For And Buyer To Call And Arrange Installation Date),
Extras
A Huge Basement Rec-Room And Waiting For Your Finishing Touches And A Roughed In Bathroom, Furnace In 2015, Shingles In 2013, New Asphalt Driveway In 2021, Check Out The Virtual Tour, Come And View This Great 4 Bedroom Home!
Property Details
Facts for 47 Hopewell Crescent, Hamilton
Status
Days on Market: 7
Last Status: Sold
Sold Date: Sep 14, 2021
Closed Date: Oct 19, 2021
Expiry Date: Dec 31, 2021
Sold Price: $665,000
Unavailable Date: Sep 14, 2021
Input Date: Sep 07, 2021
Prior LSC: Listing with no contract changes
Property
Status: Sale
Property Type: Semi-Detached
Style: 2-Storey
Size (sq ft): 1100
Age: 31-50
Area: Hamilton
Community: Stoney Creek Mountain
Availability Date: Tba
Assessment Amount: $303,000
Assessment Year: 2016
Inside
Bedrooms: 4
Bathrooms: 2
Kitchens: 1
Rooms: 6
Den/Family Room: No
Air Conditioning: Central Air
Fireplace: No
Laundry Level: Lower
Central Vacuum: N
Washrooms: 2
Building
Basement: Full
Basement 2: Part Fin
Heat Type: Forced Air
Heat Source: Gas
Exterior: Alum Siding
Exterior: Brick
Elevator: N
UFFI: No
Energy Certificate: N
Green Verification Status: N
Water Supply: Municipal
Physically Handicapped-Equipped: N
Special Designation: Unknown
Retirement: N
Parking
Driveway: Front Yard
Garage Type: None
Covered Parking Spaces: 2
Total Parking Spaces: 2
Fees
Tax Year: 2021
Tax Legal Description: Plan M182 Lot 61
Taxes: $3,351
Highlights
Feature: Fenced Yard
Feature: Level
Feature: Park
Feature: Place Of Worship
Feature: Public Transit
Feature: School
Land
Cross Street: Paramount To Chilton
Municipality District: Hamilton
Fronting On: North
Parcel Number: 170940068
Pool: None
Sewer: Sewers
Lot Depth: 159.06 Feet
Lot Frontage: 29.78 Feet
Lot Irregularities: Pie Shape
Acres: < .50
Zoning: R5
Rooms
Room details for 47 Hopewell Crescent, Hamilton
| Type | Dimensions | Description |
|---|---|---|
| Foyer Main | - | |
| Living Main | 4.02 x 4.63 | |
| Kitchen Main | 4.19 x 4.22 | Eat-In Kitchen |
| Bathroom Main | - | 2 Pc Bath |
| Master 2nd | 3.23 x 3.71 | |
| 2nd Br 2nd | 3.23 x 3.38 | |
| 3rd Br 2nd | 2.62 x 3.66 | |
| 4th Br 2nd | 2.62 x 3.38 | |
| Bathroom 2nd | - | 4 Pc Bath |
| Rec Bsmt | 4.02 x 4.63 | |
| Laundry Bsmt | - | |
| Utility Bsmt | - |
| XXXXXXXX | XXX XX, XXXX |
XXXX XXX XXXX |
$XXX,XXX |
| XXX XX, XXXX |
XXXXXX XXX XXXX |
$XXX,XXX |
| XXXXXXXX XXXX | XXX XX, XXXX | $665,000 XXX XXXX |
| XXXXXXXX XXXXXX | XXX XX, XXXX | $500,000 XXX XXXX |

St. James the Apostle Catholic Elementary School
Elementary: CatholicMount Albion Public School
Elementary: PublicSt. Paul Catholic Elementary School
Elementary: CatholicJanet Lee Public School
Elementary: PublicBilly Green Elementary School
Elementary: PublicGatestone Elementary Public School
Elementary: PublicÉSAC Mère-Teresa
Secondary: CatholicNora Henderson Secondary School
Secondary: PublicGlendale Secondary School
Secondary: PublicSherwood Secondary School
Secondary: PublicSaltfleet High School
Secondary: PublicBishop Ryan Catholic Secondary School
Secondary: Catholic- 2 bath
- 4 bed
28 Arbutus Crescent, Hamilton, Ontario • L8J 1M8 • Stoney Creek Mountain



