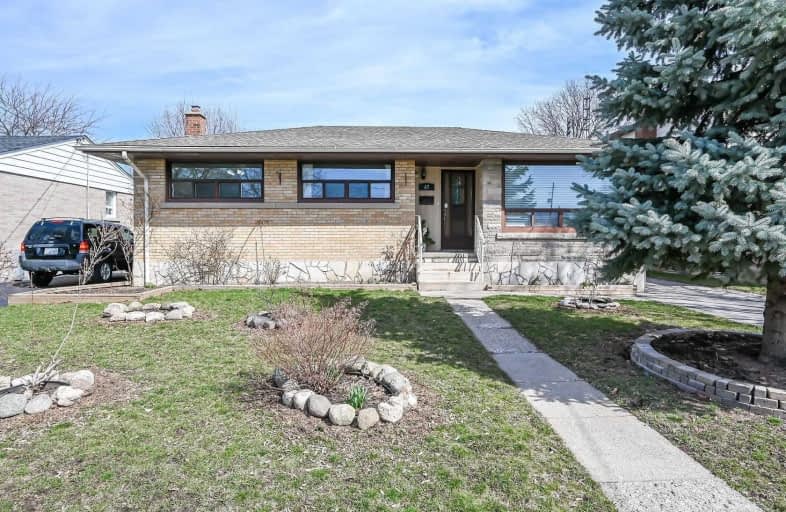
ÉIC Mère-Teresa
Elementary: Catholic
0.95 km
St. Anthony Daniel Catholic Elementary School
Elementary: Catholic
1.05 km
École élémentaire Pavillon de la jeunesse
Elementary: Public
0.56 km
St. Margaret Mary Catholic Elementary School
Elementary: Catholic
0.23 km
Huntington Park Junior Public School
Elementary: Public
0.19 km
Highview Public School
Elementary: Public
1.02 km
Vincent Massey/James Street
Secondary: Public
1.31 km
ÉSAC Mère-Teresa
Secondary: Catholic
0.94 km
Nora Henderson Secondary School
Secondary: Public
1.35 km
Delta Secondary School
Secondary: Public
2.34 km
Sir Winston Churchill Secondary School
Secondary: Public
3.11 km
Sherwood Secondary School
Secondary: Public
0.71 km














