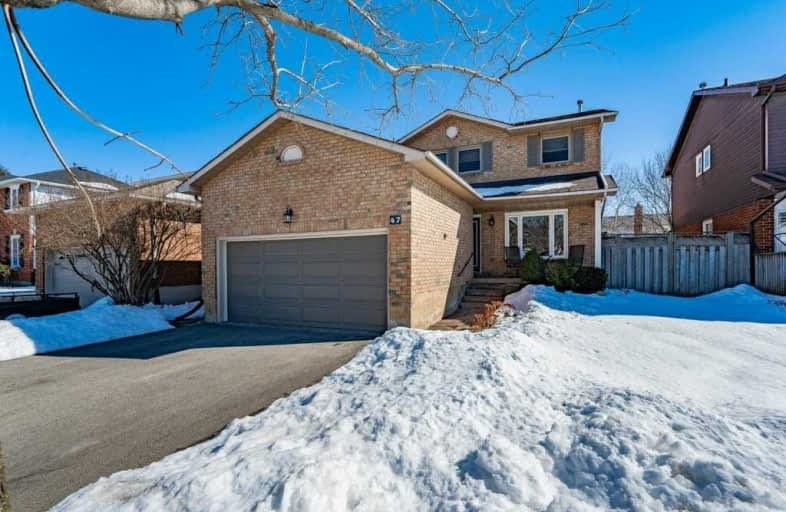
Flamborough Centre School
Elementary: Public
3.74 km
St. Thomas Catholic Elementary School
Elementary: Catholic
1.62 km
Mary Hopkins Public School
Elementary: Public
1.68 km
Allan A Greenleaf Elementary
Elementary: Public
0.73 km
Guardian Angels Catholic Elementary School
Elementary: Catholic
1.76 km
Guy B Brown Elementary Public School
Elementary: Public
0.39 km
École secondaire Georges-P-Vanier
Secondary: Public
7.06 km
Aldershot High School
Secondary: Public
5.61 km
Sir John A Macdonald Secondary School
Secondary: Public
8.13 km
St. Mary Catholic Secondary School
Secondary: Catholic
8.35 km
Waterdown District High School
Secondary: Public
0.71 km
Westdale Secondary School
Secondary: Public
7.67 km









