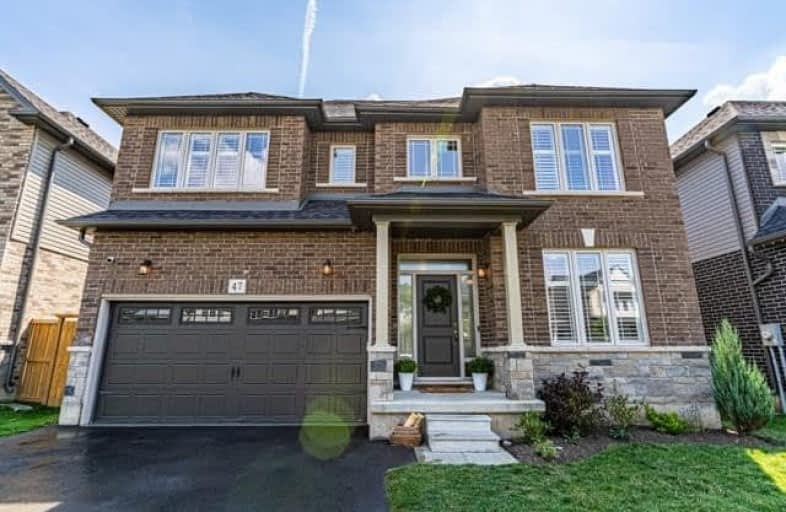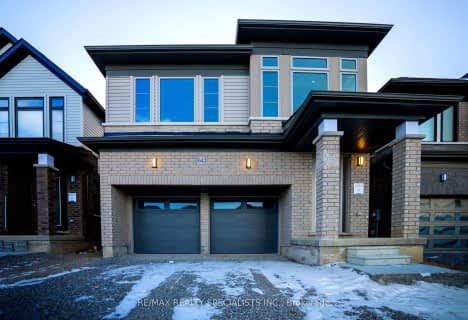
École élémentaire Michaëlle Jean Elementary School
Elementary: Public
1.88 km
Our Lady of the Assumption Catholic Elementary School
Elementary: Catholic
6.70 km
St. Mark Catholic Elementary School
Elementary: Catholic
6.67 km
Gatestone Elementary Public School
Elementary: Public
6.96 km
St. Matthew Catholic Elementary School
Elementary: Catholic
0.51 km
Bellmoore Public School
Elementary: Public
0.57 km
ÉSAC Mère-Teresa
Secondary: Catholic
10.42 km
Nora Henderson Secondary School
Secondary: Public
10.82 km
Sherwood Secondary School
Secondary: Public
11.93 km
Saltfleet High School
Secondary: Public
7.41 km
St. Jean de Brebeuf Catholic Secondary School
Secondary: Catholic
9.99 km
Bishop Ryan Catholic Secondary School
Secondary: Catholic
6.78 km











