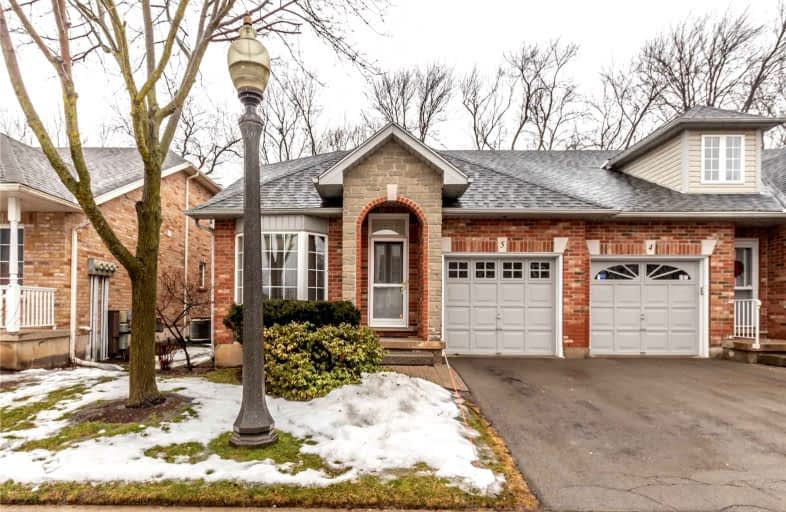
Glenwood Special Day School
Elementary: Public
2.27 km
Yorkview School
Elementary: Public
1.25 km
St. Augustine Catholic Elementary School
Elementary: Catholic
0.74 km
St. Bernadette Catholic Elementary School
Elementary: Catholic
1.73 km
Dundana Public School
Elementary: Public
0.71 km
Dundas Central Public School
Elementary: Public
0.69 km
École secondaire Georges-P-Vanier
Secondary: Public
4.73 km
Dundas Valley Secondary School
Secondary: Public
2.07 km
St. Mary Catholic Secondary School
Secondary: Catholic
2.39 km
Sir Allan MacNab Secondary School
Secondary: Public
4.40 km
Westdale Secondary School
Secondary: Public
4.24 km
St. Thomas More Catholic Secondary School
Secondary: Catholic
6.27 km





