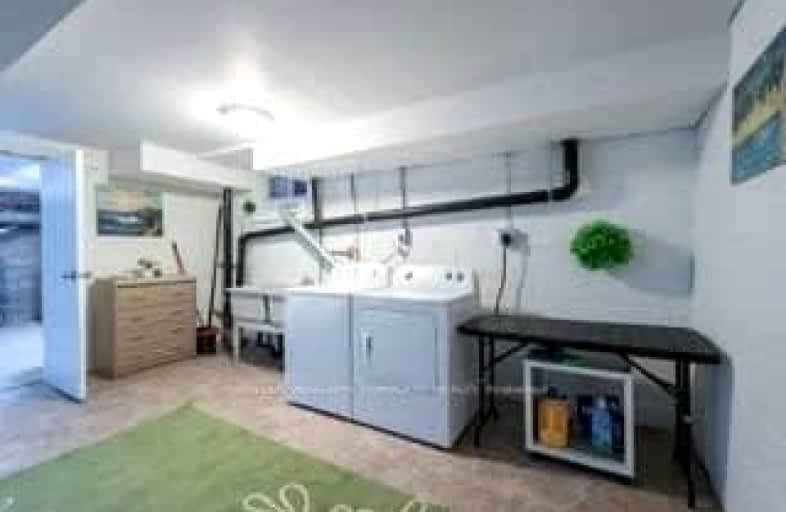Removed on Oct 31, 2020
Note: Property is not currently for sale or for rent.

-
Type: Multiplex
-
Style: 2-Storey
-
Size: 2000 sqft
-
Lot Size: 27.99 x 100 Feet
-
Age: 51-99 years
-
Taxes: $4,171 per year
-
Days on Site: 1056 Days
-
Added: Jul 15, 2020 (2 years on market)
-
Updated:
-
Last Checked: 3 months ago
-
MLS®#: X4831792
-
Listed By: Keller williams complete realty
Turnkey Newly Renovated Multi Family Residential Building With Huge Garage/Wrkshp. In A Quiet Neighbourhood Near Schools, Public Transit, Shopping, And Red Hill Trail. Close To Redhill Parkway And Qew. Currently Used A 3 Family W/ Two Large Studio Apartments On Main Floor And One 3-Bed Apartment On Second Floor. New Water Line, 4 Bathrooms, Garage Door, Flat Roof, 2 Hydeo Meters (100&200Amp), 2 Furnaces & 2 Central Air Units
Extras
Opportunity To Live In Your Investment And Have 2 Additional Apartments To Help Your Bills. Ideal For Commuters. **Interboard Listing: Hamilton - Burlington R. E. Assoc**
Property Details
Facts for 471 Melvin Avenue, Hamilton
Status
Days on Market: 1056
Sold Date: Jun 17, 2025
Closed Date: Nov 30, -0001
Expiry Date: Oct 31, 2020
Unavailable Date: Oct 31, 2020
Input Date: Jul 15, 2020
Property
Status: Sale
Property Type: Multiplex
Style: 2-Storey
Size (sq ft): 2000
Age: 51-99
Area: Hamilton
Community: McQuesten
Availability Date: Flexible
Assessment Amount: $351,000
Assessment Year: 2016
Inside
Bedrooms: 5
Bathrooms: 4
Kitchens: 3
Rooms: 6
Den/Family Room: No
Air Conditioning: Central Air
Fireplace: No
Laundry Level: Lower
Central Vacuum: N
Washrooms: 4
Utilities
Electricity: Available
Gas: Yes
Cable: Available
Telephone: Available
Building
Basement: Full
Basement 2: Sep Entrance
Heat Type: Forced Air
Heat Source: Gas
Exterior: Brick
Exterior: Stucco/Plaster
Elevator: N
Energy Certificate: N
Green Verification Status: N
Water Supply: Municipal
Physically Handicapped-Equipped: N
Special Designation: Unknown
Retirement: N
Parking
Driveway: Other
Garage Spaces: 2
Garage Type: Built-In
Covered Parking Spaces: 2
Total Parking Spaces: 4
Fees
Tax Year: 2020
Tax Legal Description: Pt Lt 235 & 236, Pl 593, As In Vm217335;S/T Vm2173
Taxes: $4,171
Highlights
Feature: Park
Feature: Public Transit
Feature: School
Land
Cross Street: Woodward
Municipality District: Hamilton
Fronting On: North
Parcel Number: 172890278
Pool: None
Sewer: Sewers
Lot Depth: 100 Feet
Lot Frontage: 27.99 Feet
Acres: < .50
Waterfront: None
Rooms
Room details for 471 Melvin Avenue, Hamilton
| Type | Dimensions | Description |
|---|---|---|
| Br Main | - | |
| Bathroom Main | - | 3 Pc Bath, 2 Way Fireplace |
| Kitchen Main | - | Eat-In Kitchen |
| Br Main | - | |
| Bathroom Main | - | 3 Pc Bath |
| Kitchen Main | - | Eat-In Kitchen |
| Br 2nd | - | |
| 2nd Br 2nd | - | |
| 3rd Br 2nd | - | |
| Bathroom 2nd | - | 3 Pc Bath |
| Kitchen 2nd | - | Family Size Kitchen |
| Living 2nd | - |
| XXXXXXXX | XXX XX, XXXX |
XXXXXXX XXX XXXX |
|
| XXX XX, XXXX |
XXXXXX XXX XXXX |
$XXX,XXX | |
| XXXXXXXX | XXX XX, XXXX |
XXXX XXX XXXX |
$XXX,XXX |
| XXX XX, XXXX |
XXXXXX XXX XXXX |
$XXX,XXX | |
| XXXXXXXX | XXX XX, XXXX |
XXXXXXX XXX XXXX |
|
| XXX XX, XXXX |
XXXXXX XXX XXXX |
$XXX,XXX |
| XXXXXXXX XXXXXXX | XXX XX, XXXX | XXX XXXX |
| XXXXXXXX XXXXXX | XXX XX, XXXX | $649,000 XXX XXXX |
| XXXXXXXX XXXX | XXX XX, XXXX | $575,000 XXX XXXX |
| XXXXXXXX XXXXXX | XXX XX, XXXX | $598,900 XXX XXXX |
| XXXXXXXX XXXXXXX | XXX XX, XXXX | XXX XXXX |
| XXXXXXXX XXXXXX | XXX XX, XXXX | $599,500 XXX XXXX |

Parkdale School
Elementary: PublicSir Isaac Brock Junior Public School
Elementary: PublicGlen Echo Junior Public School
Elementary: PublicGlen Brae Middle School
Elementary: PublicSt. David Catholic Elementary School
Elementary: CatholicHillcrest Elementary Public School
Elementary: PublicDelta Secondary School
Secondary: PublicGlendale Secondary School
Secondary: PublicSir Winston Churchill Secondary School
Secondary: PublicSherwood Secondary School
Secondary: PublicSaltfleet High School
Secondary: PublicCardinal Newman Catholic Secondary School
Secondary: Catholic- 3 bath
- 5 bed
- 1500 sqft
673 Knox Avenue, Hamilton, Ontario • L8H 6K4 • Parkview
- 2 bath
- 5 bed
315 Berkindale Drive, Hamilton, Ontario • L8E 3K6 • Riverdale




