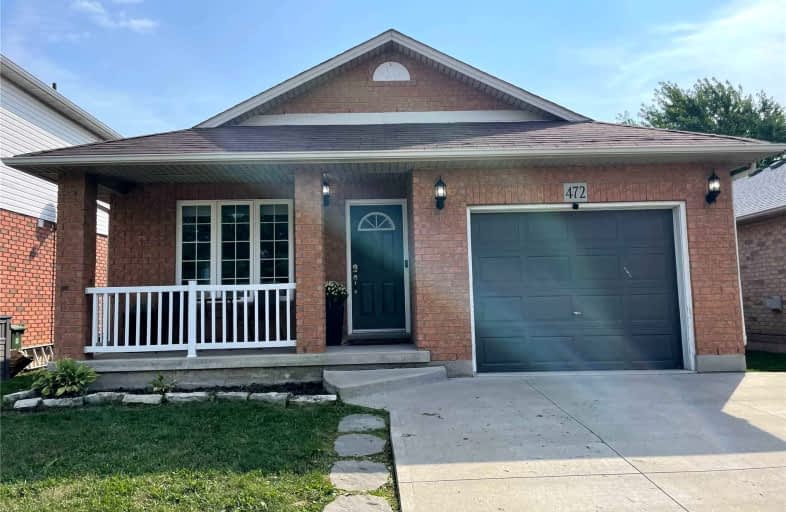
St. Clare of Assisi Catholic Elementary School
Elementary: Catholic
2.96 km
Our Lady of Peace Catholic Elementary School
Elementary: Catholic
2.20 km
Immaculate Heart of Mary Catholic Elementary School
Elementary: Catholic
2.40 km
Mountain View Public School
Elementary: Public
3.37 km
Memorial Public School
Elementary: Public
3.70 km
Winona Elementary Elementary School
Elementary: Public
2.78 km
Glendale Secondary School
Secondary: Public
7.69 km
Sir Winston Churchill Secondary School
Secondary: Public
8.91 km
Orchard Park Secondary School
Secondary: Public
2.51 km
Blessed Trinity Catholic Secondary School
Secondary: Catholic
9.26 km
Saltfleet High School
Secondary: Public
9.14 km
Cardinal Newman Catholic Secondary School
Secondary: Catholic
4.94 km


