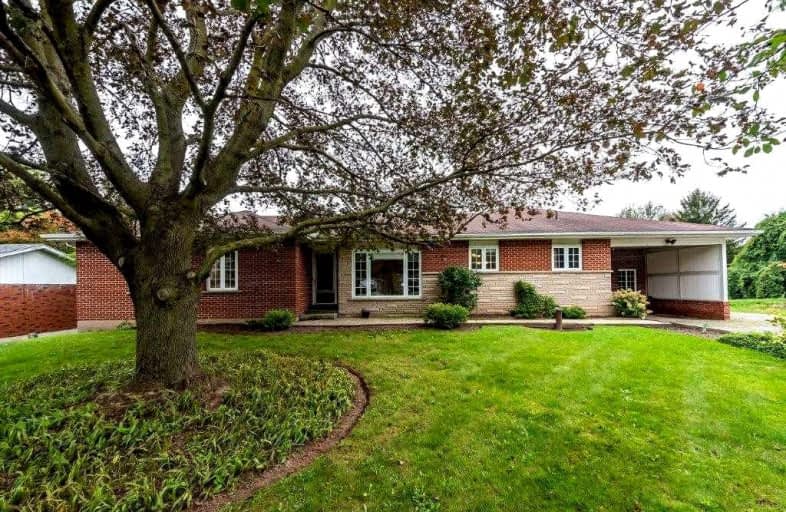Sold on Oct 04, 2021
Note: Property is not currently for sale or for rent.

-
Type: Detached
-
Style: Bungalow
-
Size: 2500 sqft
-
Lot Size: 100 x 200 Feet
-
Age: 51-99 years
-
Taxes: $5,283 per year
-
Days on Site: 12 Days
-
Added: Sep 22, 2021 (1 week on market)
-
Updated:
-
Last Checked: 3 months ago
-
MLS®#: X5382374
-
Listed By: Royal lepage state realty, brokerage
Hard To Find & High In Demand Property: Located In Rural Area But 5 Minute Drive To Downtown Waterdown! 4+3 Bdm,3+1 Bath; Bungalow With 4250 Sf Of Living Space(2519 On Main Floor & 1735 In Basement); Separate Entrance To Basement(Potential In Law-Suite) Situated On Half Acre Backing On To Farmland With Appx. 1500 Sf Workshop/Garage. Backyard Features; Privacy; Country View With Heated Swimming Pool & Hot Tub, And Appx. 3000 Sf Of Stamped Concrete Patio Space.
Extras
*Workshop/Garage: Heated(Own Furnace) W/ Hydro(Own Panel); Appx. 13Ft;Overhead Door (11Ft X 16Ft Wide) ; 2nd Single Garage Door In Rear & Concrete Floor. *Bsmt: Separate Entrance; .. *Interboard Listing: Hamilton - Burlington R.E. Assoc*
Property Details
Facts for 478 5th Concession Road West, Hamilton
Status
Days on Market: 12
Last Status: Sold
Sold Date: Oct 04, 2021
Closed Date: Dec 10, 2021
Expiry Date: Feb 23, 2022
Sold Price: $1,290,000
Unavailable Date: Oct 04, 2021
Input Date: Sep 24, 2021
Prior LSC: Listing with no contract changes
Property
Status: Sale
Property Type: Detached
Style: Bungalow
Size (sq ft): 2500
Age: 51-99
Area: Hamilton
Community: Rural Flamborough
Availability Date: Flexible
Inside
Bedrooms: 4
Bedrooms Plus: 3
Bathrooms: 4
Kitchens: 1
Kitchens Plus: 1
Rooms: 13
Den/Family Room: Yes
Air Conditioning: Central Air
Fireplace: Yes
Laundry Level: Main
Central Vacuum: Y
Washrooms: 4
Utilities
Electricity: Yes
Gas: Yes
Cable: Yes
Telephone: Yes
Building
Basement: Full
Basement 2: Part Fin
Heat Type: Forced Air
Heat Source: Gas
Exterior: Brick
Exterior: Stone
Water Supply Type: Drilled Well
Water Supply: Well
Special Designation: Unknown
Other Structures: Workshop
Parking
Driveway: Pvt Double
Garage Spaces: 4
Garage Type: Detached
Covered Parking Spaces: 8
Total Parking Spaces: 12
Fees
Tax Year: 2021
Tax Legal Description: Pt Lt 16, Con 4 West Flamborough, As In Ab67537;..
Taxes: $5,283
Land
Cross Street: Hwy 6 North To Conce
Municipality District: Hamilton
Fronting On: North
Pool: Inground
Sewer: Septic
Lot Depth: 200 Feet
Lot Frontage: 100 Feet
Acres: .50-1.99
Additional Media
- Virtual Tour: http://www.myvisuallistings.com/vtnb/317873
Rooms
Room details for 478 5th Concession Road West, Hamilton
| Type | Dimensions | Description |
|---|---|---|
| Living Main | 4.24 x 7.06 | |
| Dining Main | 4.24 x 3.71 | |
| Family Main | 4.17 x 6.35 | |
| Kitchen Main | 3.71 x 7.42 | |
| Bathroom Main | 2.03 x 2.03 | 2 Pc Bath |
| Br Main | 3.68 x 2.41 | |
| Bathroom Main | - | 3 Pc Bath |
| Laundry Main | - | |
| 2nd Br Main | 3.68 x 3.10 | |
| 3rd Br Main | 3.68 x 3.10 | |
| 4th Br Main | 4.24 x 3.58 | |
| Bathroom Main | 4.24 x 1.80 | 4 Pc Bath |
| XXXXXXXX | XXX XX, XXXX |
XXXX XXX XXXX |
$X,XXX,XXX |
| XXX XX, XXXX |
XXXXXX XXX XXXX |
$X,XXX,XXX | |
| XXXXXXXX | XXX XX, XXXX |
XXXX XXX XXXX |
$XXX,XXX |
| XXX XX, XXXX |
XXXXXX XXX XXXX |
$XXX,XXX |
| XXXXXXXX XXXX | XXX XX, XXXX | $1,290,000 XXX XXXX |
| XXXXXXXX XXXXXX | XXX XX, XXXX | $1,099,000 XXX XXXX |
| XXXXXXXX XXXX | XXX XX, XXXX | $750,000 XXX XXXX |
| XXXXXXXX XXXXXX | XXX XX, XXXX | $799,900 XXX XXXX |

Millgrove Public School
Elementary: PublicSpencer Valley Public School
Elementary: PublicYorkview School
Elementary: PublicFlamborough Centre School
Elementary: PublicSt. Augustine Catholic Elementary School
Elementary: CatholicDundas Central Public School
Elementary: PublicÉcole secondaire Georges-P-Vanier
Secondary: PublicDundas Valley Secondary School
Secondary: PublicSt. Mary Catholic Secondary School
Secondary: CatholicAncaster High School
Secondary: PublicWaterdown District High School
Secondary: PublicWestdale Secondary School
Secondary: Public

