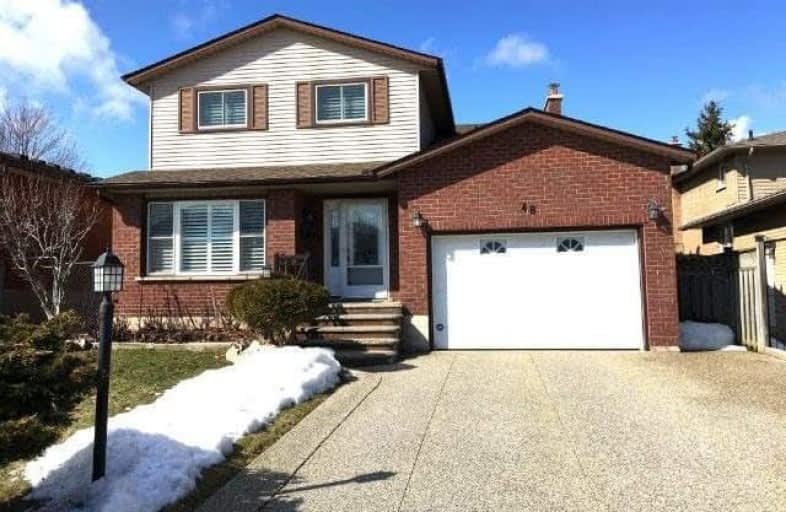
Regina Mundi Catholic Elementary School
Elementary: Catholic
1.79 km
St. Vincent de Paul Catholic Elementary School
Elementary: Catholic
0.93 km
James MacDonald Public School
Elementary: Public
1.38 km
Gordon Price School
Elementary: Public
0.83 km
R A Riddell Public School
Elementary: Public
0.64 km
St. Thérèse of Lisieux Catholic Elementary School
Elementary: Catholic
1.22 km
St. Charles Catholic Adult Secondary School
Secondary: Catholic
4.04 km
St. Mary Catholic Secondary School
Secondary: Catholic
4.23 km
Sir Allan MacNab Secondary School
Secondary: Public
1.79 km
Westdale Secondary School
Secondary: Public
4.87 km
Westmount Secondary School
Secondary: Public
1.89 km
St. Thomas More Catholic Secondary School
Secondary: Catholic
0.59 km







