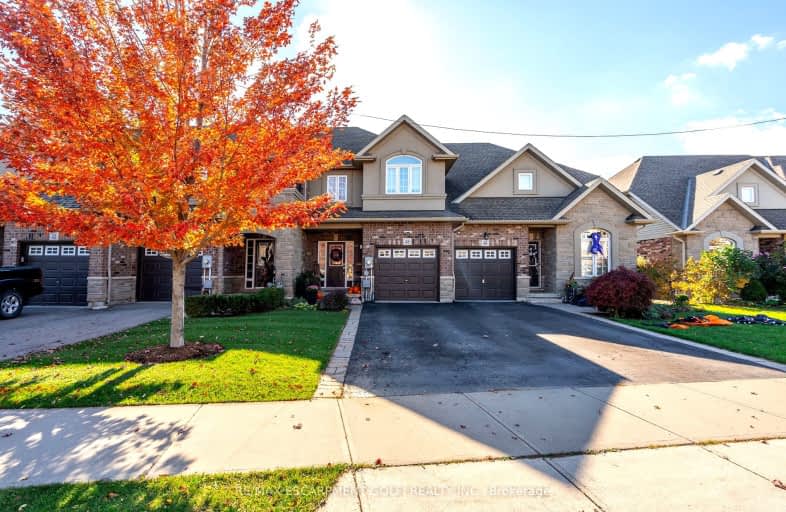Car-Dependent
- Almost all errands require a car.
No Nearby Transit
- Almost all errands require a car.
Somewhat Bikeable
- Most errands require a car.

St. Clare of Assisi Catholic Elementary School
Elementary: CatholicOur Lady of Peace Catholic Elementary School
Elementary: CatholicImmaculate Heart of Mary Catholic Elementary School
Elementary: CatholicMountain View Public School
Elementary: PublicSt. Gabriel Catholic Elementary School
Elementary: CatholicWinona Elementary Elementary School
Elementary: PublicGlendale Secondary School
Secondary: PublicSir Winston Churchill Secondary School
Secondary: PublicOrchard Park Secondary School
Secondary: PublicBlessed Trinity Catholic Secondary School
Secondary: CatholicSaltfleet High School
Secondary: PublicCardinal Newman Catholic Secondary School
Secondary: Catholic-
Cherry Beach Dogpark
1 Cherry St, Toronto ON 1.32km -
Stoney Creek Rotary Community Parkette
Hamilton ON L8G 1J9 5.95km -
Woolverton Conservation Area
Grimsby ON 8.13km
-
CIBC
393 Barton St, Stoney Creek ON L8E 2L2 2.97km -
BMO Bank of Montreal
328 Arvin Ave, Stoney Creek ON L8E 2M4 3.3km -
TD Bank Financial Group
1378 S Service Rd, Stoney Creek ON L8E 5C5 4.09km
- 3 bath
- 3 bed
- 1100 sqft
24-170 Palacebeach Trail, Hamilton, Ontario • L8E 0H2 • Stoney Creek
- 3 bath
- 3 bed
- 1500 sqft
74 Edenrock Drive, Hamilton, Ontario • L8E 0G7 • Stoney Creek Industrial







