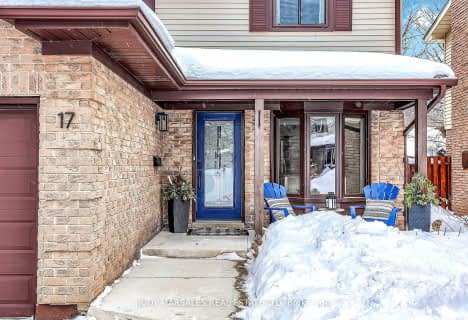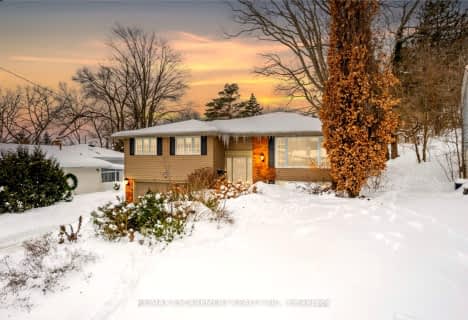
Video Tour

École élémentaire Georges-P-Vanier
Elementary: Public
4.32 km
Yorkview School
Elementary: Public
3.68 km
St. Thomas Catholic Elementary School
Elementary: Catholic
3.87 km
Allan A Greenleaf Elementary
Elementary: Public
3.75 km
Cootes Paradise Public School
Elementary: Public
4.30 km
Guy B Brown Elementary Public School
Elementary: Public
3.18 km
École secondaire Georges-P-Vanier
Secondary: Public
4.32 km
Aldershot High School
Secondary: Public
5.31 km
Sir John A Macdonald Secondary School
Secondary: Public
5.74 km
St. Mary Catholic Secondary School
Secondary: Catholic
5.31 km
Waterdown District High School
Secondary: Public
3.74 km
Westdale Secondary School
Secondary: Public
4.79 km






