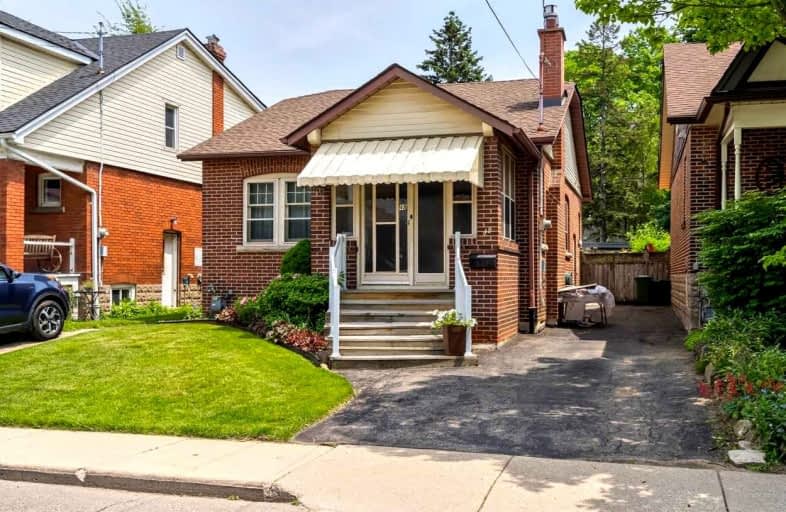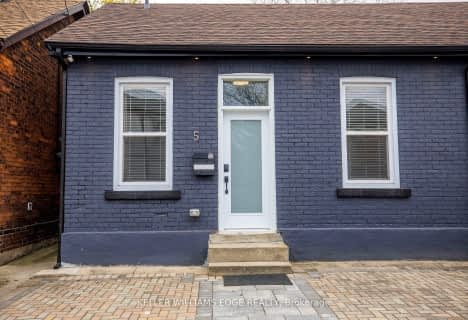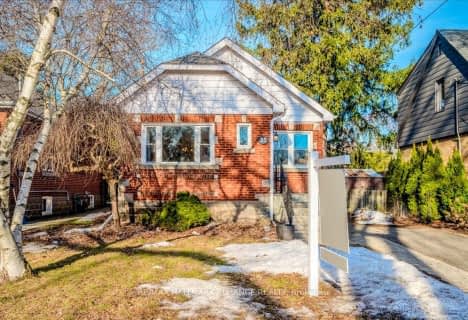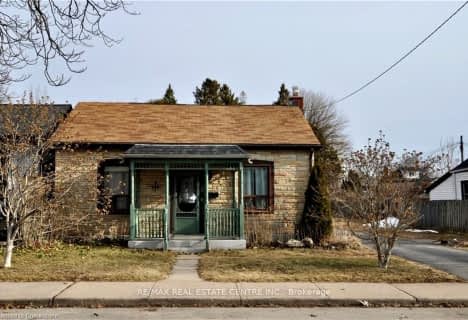
École élémentaire Georges-P-Vanier
Elementary: Public
0.43 km
Strathcona Junior Public School
Elementary: Public
1.21 km
Dalewood Senior Public School
Elementary: Public
1.32 km
St. Joseph Catholic Elementary School
Elementary: Catholic
1.73 km
Earl Kitchener Junior Public School
Elementary: Public
1.50 km
Cootes Paradise Public School
Elementary: Public
0.28 km
Turning Point School
Secondary: Public
2.68 km
École secondaire Georges-P-Vanier
Secondary: Public
0.43 km
St. Charles Catholic Adult Secondary School
Secondary: Catholic
3.66 km
Sir John A Macdonald Secondary School
Secondary: Public
2.20 km
St. Mary Catholic Secondary School
Secondary: Catholic
2.60 km
Westdale Secondary School
Secondary: Public
0.62 km














