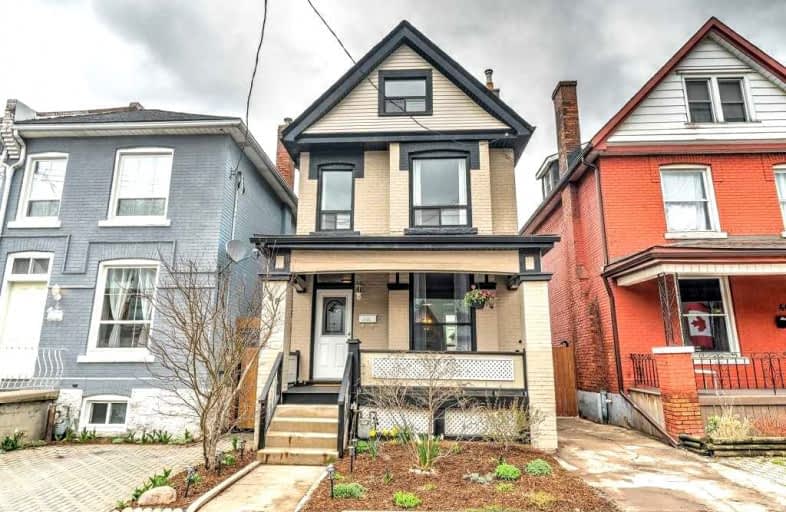Sold on May 09, 2022
Note: Property is not currently for sale or for rent.

-
Type: Detached
-
Style: 2-Storey
-
Size: 1100 sqft
-
Lot Size: 24 x 98 Feet
-
Age: 100+ years
-
Taxes: $2,156 per year
-
Days on Site: 6 Days
-
Added: May 03, 2022 (6 days on market)
-
Updated:
-
Last Checked: 3 months ago
-
MLS®#: X5600520
-
Listed By: Punk rock realty inc., brokerage
This Solid Brick 2-Storey 3 Bed, 2 Bath Home With Fully Finished Basement Boasts An Abundance Of Space And Light, And Has Been Lovingly Maintained Throughout The Years. Quality Upgrades, Including Hardwood Flooring Throughout, Crown Molding In Living And Dining Rooms, Updated Baths, Solid Oak Kitchen Cabinetry, And Newer Appliances, Furnace And A/C. All The Big Ticket Items Have Been Taken Care Of, All You Have To Do Is Move In And Make Yourself At Home... Just In Time For Summer In Your Private Fenced Yard, Complete With Shed, Raised Garden Beds And New Sod. Large Finished Basement With 2nd Full Bath Provides Plenty Of Additional Live/Work/Play Space. Extra Storage Is Available In The Large Attic, Which Also Offers Development Potential.
Extras
Includes: Refrigerator, Gas Stove, Washer, Dryer (All New In 2019), All Existing Light Fixtures. New Central Air (2020) And Trane Furnace (2021). Copper Water Supply From City (2020).
Property Details
Facts for 48 William Street, Hamilton
Status
Days on Market: 6
Last Status: Sold
Sold Date: May 09, 2022
Closed Date: Jun 14, 2022
Expiry Date: Aug 31, 2022
Sold Price: $740,000
Unavailable Date: May 09, 2022
Input Date: May 03, 2022
Prior LSC: Listing with no contract changes
Property
Status: Sale
Property Type: Detached
Style: 2-Storey
Size (sq ft): 1100
Age: 100+
Area: Hamilton
Community: Landsdale
Availability Date: 45-60 Days
Inside
Bedrooms: 3
Bathrooms: 2
Kitchens: 1
Rooms: 6
Den/Family Room: No
Air Conditioning: Central Air
Fireplace: No
Washrooms: 2
Utilities
Electricity: Yes
Gas: Yes
Cable: Available
Telephone: Available
Building
Basement: Finished
Basement 2: Full
Heat Type: Forced Air
Heat Source: Gas
Exterior: Brick
Water Supply: Municipal
Special Designation: Unknown
Parking
Driveway: Private
Garage Type: None
Covered Parking Spaces: 1
Total Parking Spaces: 1
Fees
Tax Year: 2021
Tax Legal Description: Pt Lt 31, Pl 3 , As In Vm159120 ; Hamilton
Taxes: $2,156
Land
Cross Street: Barton / Wentworth
Municipality District: Hamilton
Fronting On: East
Parcel Number: 171860252
Pool: None
Sewer: Sewers
Lot Depth: 98 Feet
Lot Frontage: 24 Feet
Additional Media
- Virtual Tour: https://unbranded.youriguide.com/48_william_st_hamilton_on/
Rooms
Room details for 48 William Street, Hamilton
| Type | Dimensions | Description |
|---|---|---|
| Living Main | 3.29 x 3.95 | Hardwood Floor |
| Dining Main | 3.63 x 3.82 | Hardwood Floor |
| Kitchen Main | 3.31 x 4.16 | Hardwood Floor |
| Sunroom Main | 2.26 x 3.63 | W/O To Yard |
| Prim Bdrm 2nd | 3.65 x 4.56 | Hardwood Floor |
| 2nd Br 2nd | 2.79 x 3.63 | Hardwood Floor |
| 3rd Br 2nd | 2.31 x 3.30 | Hardwood Floor |
| Bathroom 2nd | 1.72 x 2.23 | Ceramic Floor |
| Rec Bsmt | 4.05 x 5.43 | Ceramic Floor |
| Den Bsmt | 2.91 x 4.37 | Ceramic Floor |
| Bathroom Bsmt | 1.50 x 2.18 | Ceramic Floor |
| Utility Bsmt | 2.05 x 3.80 |
| XXXXXXXX | XXX XX, XXXX |
XXXX XXX XXXX |
$XXX,XXX |
| XXX XX, XXXX |
XXXXXX XXX XXXX |
$XXX,XXX | |
| XXXXXXXX | XXX XX, XXXX |
XXXX XXX XXXX |
$XXX,XXX |
| XXX XX, XXXX |
XXXXXX XXX XXXX |
$XXX,XXX |
| XXXXXXXX XXXX | XXX XX, XXXX | $740,000 XXX XXXX |
| XXXXXXXX XXXXXX | XXX XX, XXXX | $625,000 XXX XXXX |
| XXXXXXXX XXXX | XXX XX, XXXX | $398,000 XXX XXXX |
| XXXXXXXX XXXXXX | XXX XX, XXXX | $414,900 XXX XXXX |

École élémentaire catholique Curé-Labrosse
Elementary: CatholicÉcole élémentaire publique Le Sommet
Elementary: PublicÉcole intermédiaire catholique - Pavillon Hawkesbury
Elementary: CatholicÉcole élémentaire publique Nouvel Horizon
Elementary: PublicÉcole élémentaire catholique de l'Ange-Gardien
Elementary: CatholicÉcole élémentaire catholique Paul VI
Elementary: CatholicÉcole secondaire catholique Le Relais
Secondary: CatholicCharlottenburgh and Lancaster District High School
Secondary: PublicÉcole secondaire publique Le Sommet
Secondary: PublicGlengarry District High School
Secondary: PublicVankleek Hill Collegiate Institute
Secondary: PublicÉcole secondaire catholique régionale de Hawkesbury
Secondary: Catholic

