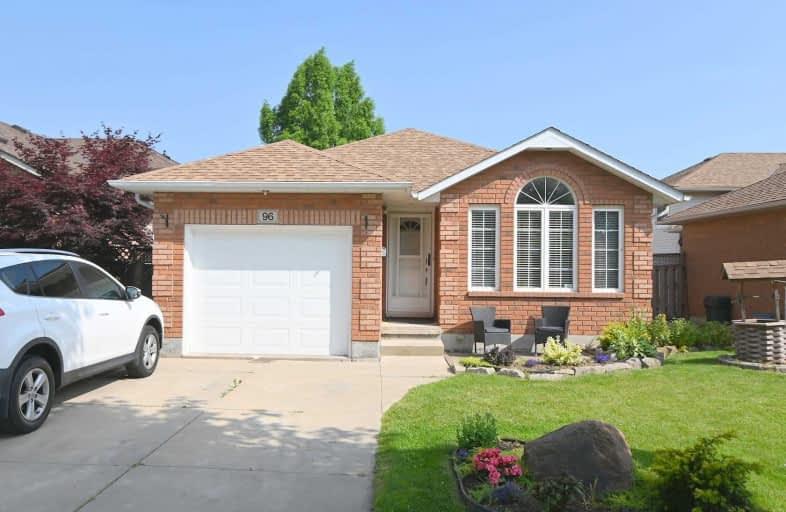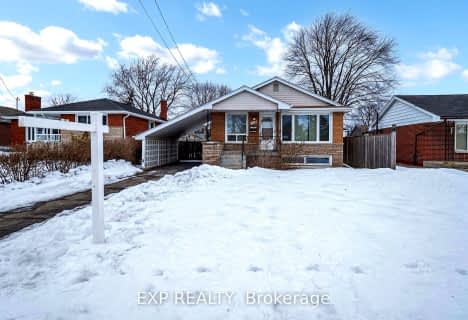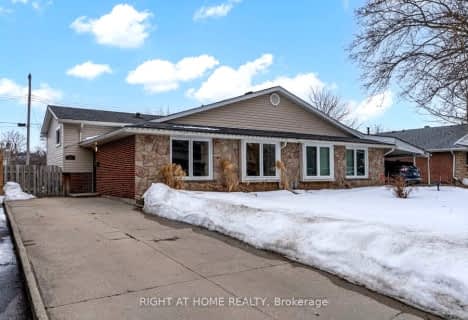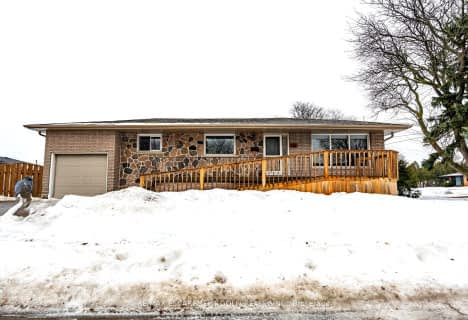
St. James the Apostle Catholic Elementary School
Elementary: Catholic
1.13 km
Mount Albion Public School
Elementary: Public
0.55 km
St. Paul Catholic Elementary School
Elementary: Catholic
1.05 km
Janet Lee Public School
Elementary: Public
0.73 km
Billy Green Elementary School
Elementary: Public
1.26 km
Gatestone Elementary Public School
Elementary: Public
1.22 km
ÉSAC Mère-Teresa
Secondary: Catholic
3.57 km
Glendale Secondary School
Secondary: Public
4.14 km
Sir Winston Churchill Secondary School
Secondary: Public
5.27 km
Sherwood Secondary School
Secondary: Public
4.65 km
Saltfleet High School
Secondary: Public
1.75 km
Bishop Ryan Catholic Secondary School
Secondary: Catholic
1.79 km






