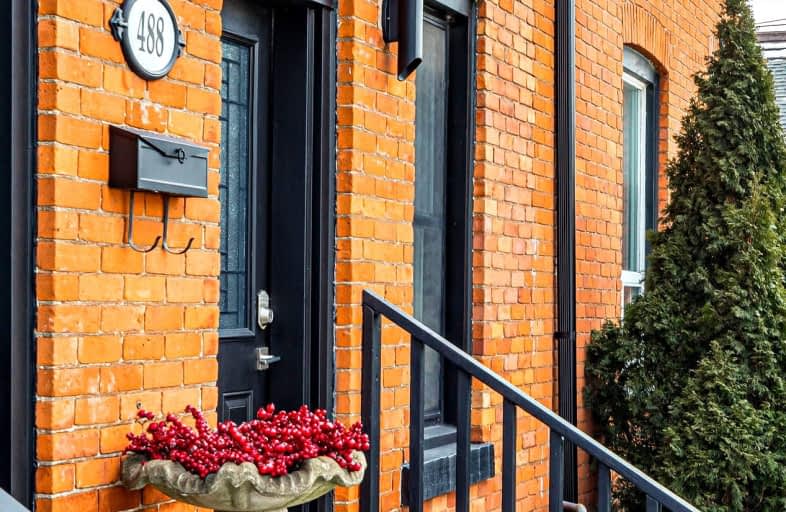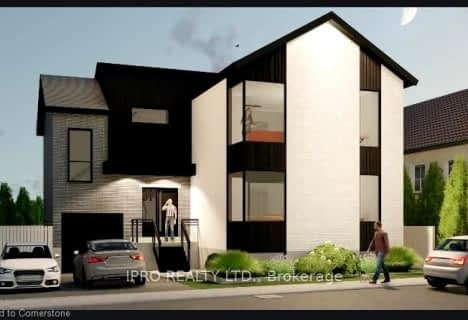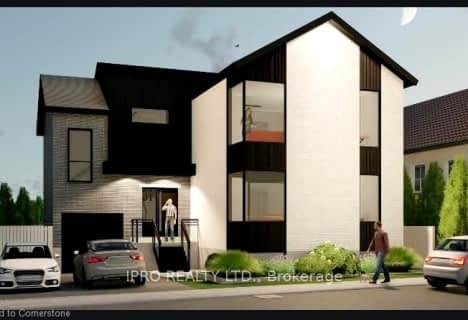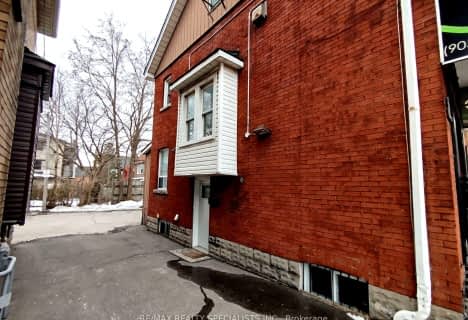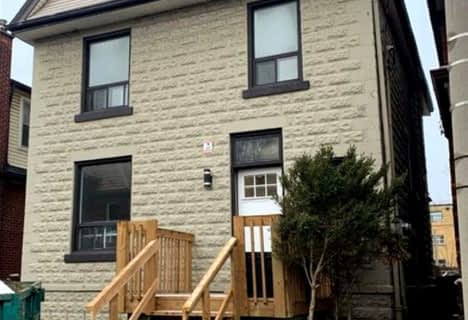Very Walkable
- Most errands can be accomplished on foot.
Some Transit
- Most errands require a car.
Very Bikeable
- Most errands can be accomplished on bike.

St. Patrick Catholic Elementary School
Elementary: CatholicSt. Brigid Catholic Elementary School
Elementary: CatholicSt. Lawrence Catholic Elementary School
Elementary: CatholicBennetto Elementary School
Elementary: PublicDr. J. Edgar Davey (New) Elementary Public School
Elementary: PublicCathy Wever Elementary Public School
Elementary: PublicKing William Alter Ed Secondary School
Secondary: PublicTurning Point School
Secondary: PublicAldershot High School
Secondary: PublicSt. Charles Catholic Adult Secondary School
Secondary: CatholicSir John A Macdonald Secondary School
Secondary: PublicCathedral High School
Secondary: Catholic-
Eastwood Park
111 Burlington St E (Burlington and Mary), Hamilton ON 0.38km -
Central Park
Hamilton ON 1.08km -
J.C. Beemer Park
86 Victor Blvd (Wilson St), Hamilton ON L9A 2V4 1.71km
-
Scotiabank
600 James St N (at Burlington St), Hamilton ON L8L 7Z2 0.38km -
TD Bank Financial Group
100 King St W, Hamilton ON L8P 1A2 1.73km -
CIBC
511 Cannon St E, Hamilton ON L8L 2E6 2.08km
- 2 bath
- 5 bed
- 1100 sqft
UPPER-108 Victoria Avenue North, Hamilton, Ontario • L8L 5E5 • Beasley
