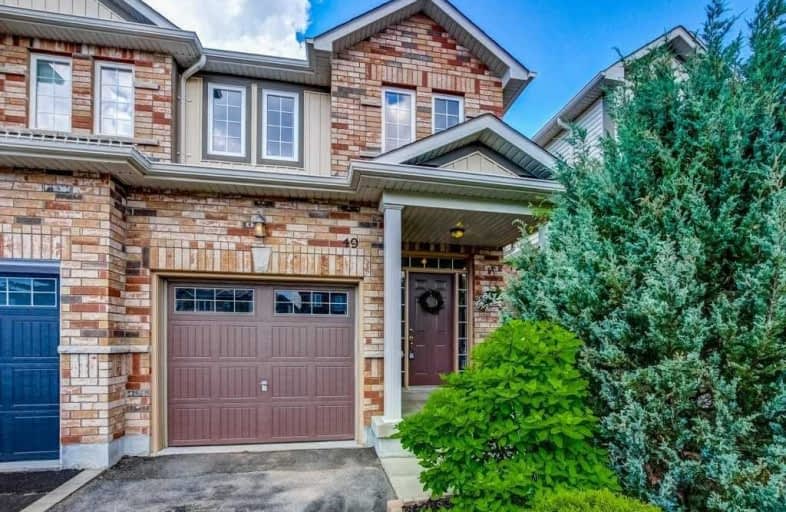Sold on Jul 11, 2020
Note: Property is not currently for sale or for rent.

-
Type: Semi-Detached
-
Style: 2-Storey
-
Size: 1100 sqft
-
Lot Size: 22.15 x 100.1 Feet
-
Age: 6-15 years
-
Taxes: $4,265 per year
-
Days on Site: 9 Days
-
Added: Jul 02, 2020 (1 week on market)
-
Updated:
-
Last Checked: 2 months ago
-
MLS®#: X4816355
-
Listed By: Sutton group about town realty inc., brokerage
Walk To Everything! Modern Semi-Detached Home Only One Block From Transit To Aldershot Go, Schools, Parks & Shopping. Beautiful Large Windows & Patio Doors Overlooking The Backyard From Open Concept Kitchen & Great Room. Deck As Wide As The House Provides Lots Of Space For Bbq & Large Patio Set. Plenty Of Room In The Fully Fenced Yard For More Garden Beds Or A Play Structure For The Kids! This Home Features 9' Ceilings, Stunning Hand Scraped Hardwood Floors
Extras
And A Great Nook To Create A Mudroom Or Add Storage Off The Garage Entry. Master Suite Can Easily Accommodate A King Size Bed & Has Walk-In Closet & Ensuite Privilege. Surrounded By The Greenbelt With Hiking, Cycling & Golfing.
Property Details
Facts for 49 Cole Street, Hamilton
Status
Days on Market: 9
Last Status: Sold
Sold Date: Jul 11, 2020
Closed Date: Sep 14, 2020
Expiry Date: Nov 02, 2020
Sold Price: $630,000
Unavailable Date: Jul 11, 2020
Input Date: Jul 03, 2020
Property
Status: Sale
Property Type: Semi-Detached
Style: 2-Storey
Size (sq ft): 1100
Age: 6-15
Area: Hamilton
Community: Waterdown
Availability Date: Tba
Inside
Bedrooms: 3
Bathrooms: 2
Kitchens: 1
Rooms: 5
Den/Family Room: No
Air Conditioning: Central Air
Fireplace: No
Laundry Level: Lower
Central Vacuum: N
Washrooms: 2
Building
Basement: Full
Heat Type: Forced Air
Heat Source: Gas
Exterior: Brick
Exterior: Vinyl Siding
Elevator: N
Water Supply: Municipal
Special Designation: Unknown
Parking
Driveway: Private
Garage Spaces: 1
Garage Type: Attached
Covered Parking Spaces: 1
Total Parking Spaces: 2
Fees
Tax Year: 2020
Tax Legal Description: Lot 69, Plan 62M1125 Subject To An Easement In Gro
Taxes: $4,265
Highlights
Feature: Fenced Yard
Feature: Grnbelt/Conserv
Feature: Library
Feature: Public Transit
Feature: School
Land
Cross Street: Hamilton St, Parksid
Municipality District: Hamilton
Fronting On: West
Pool: None
Sewer: Sewers
Lot Depth: 100.1 Feet
Lot Frontage: 22.15 Feet
Acres: < .50
Additional Media
- Virtual Tour: https://www.philiphollett.com/exclusive-listings/49-cole-st--waterdown/
Rooms
Room details for 49 Cole Street, Hamilton
| Type | Dimensions | Description |
|---|---|---|
| Foyer Ground | - | |
| Mudroom Ground | - | |
| Kitchen Ground | 2.67 x 3.23 | Hardwood Floor |
| Dining Ground | 2.51 x 2.67 | Hardwood Floor, Sliding Doors |
| Great Rm Ground | 2.38 x 5.74 | Hardwood Floor, Bay Window |
| Master 2nd | 3.61 x 5.19 | W/I Closet, Semi Ensuite |
| 2nd Br 2nd | 2.52 x 3.55 | Double Closet |
| 3rd Br 2nd | 2.50 x 2.89 | |
| Laundry Bsmt | - | |
| Utility Bsmt | - | |
| Other Bsmt | - |
| XXXXXXXX | XXX XX, XXXX |
XXXX XXX XXXX |
$XXX,XXX |
| XXX XX, XXXX |
XXXXXX XXX XXXX |
$XXX,XXX |
| XXXXXXXX XXXX | XXX XX, XXXX | $630,000 XXX XXXX |
| XXXXXXXX XXXXXX | XXX XX, XXXX | $629,900 XXX XXXX |

Flamborough Centre School
Elementary: PublicSt. Thomas Catholic Elementary School
Elementary: CatholicMary Hopkins Public School
Elementary: PublicAllan A Greenleaf Elementary
Elementary: PublicGuardian Angels Catholic Elementary School
Elementary: CatholicGuy B Brown Elementary Public School
Elementary: PublicÉcole secondaire Georges-P-Vanier
Secondary: PublicAldershot High School
Secondary: PublicSir John A Macdonald Secondary School
Secondary: PublicSt. Mary Catholic Secondary School
Secondary: CatholicWaterdown District High School
Secondary: PublicWestdale Secondary School
Secondary: Public- 3 bath
- 4 bed
- 2000 sqft
29 Nelson Street, Brant, Ontario • L0R 2H6 • Brantford Twp



