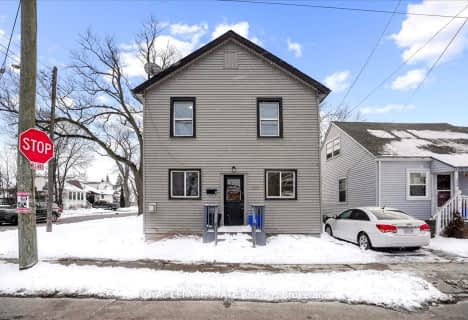
Sir Isaac Brock Junior Public School
Elementary: Public
1.11 km
Green Acres School
Elementary: Public
1.71 km
Glen Echo Junior Public School
Elementary: Public
1.09 km
Glen Brae Middle School
Elementary: Public
0.92 km
St. David Catholic Elementary School
Elementary: Catholic
1.15 km
Hillcrest Elementary Public School
Elementary: Public
0.69 km
Delta Secondary School
Secondary: Public
3.39 km
Glendale Secondary School
Secondary: Public
1.22 km
Sir Winston Churchill Secondary School
Secondary: Public
1.82 km
Sherwood Secondary School
Secondary: Public
4.14 km
Saltfleet High School
Secondary: Public
5.74 km
Cardinal Newman Catholic Secondary School
Secondary: Catholic
2.66 km






