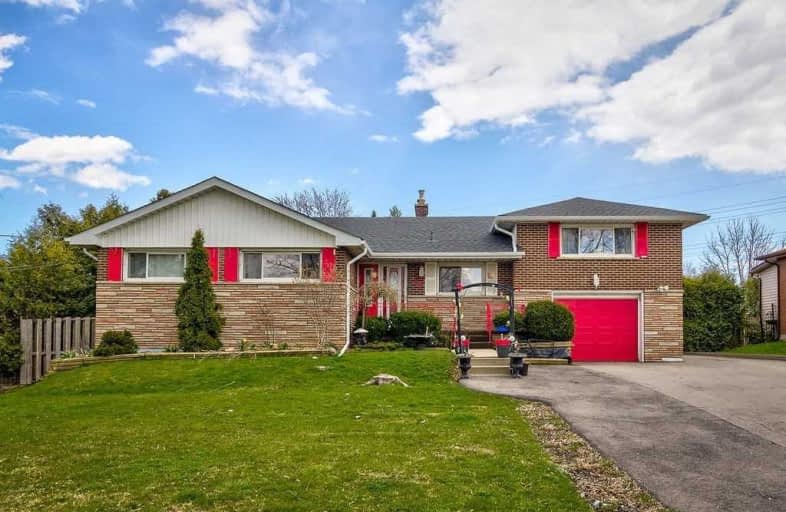Sold on Aug 24, 2020
Note: Property is not currently for sale or for rent.

-
Type: Detached
-
Style: Bungalow-Raised
-
Size: 1500 sqft
-
Lot Size: 75 x 200 Feet
-
Age: 51-99 years
-
Taxes: $5,385 per year
-
Days on Site: 117 Days
-
Added: Apr 29, 2020 (3 months on market)
-
Updated:
-
Last Checked: 2 months ago
-
MLS®#: X4750349
-
Listed By: Coldwell banker sun realty, brokerage
Stunning 4 Beds 2 Baths Detached Home Close To City But With Country Size Lot (75Ft X 200Ft) Backing Onto Open Green Space. Enjoy 4 Large Bedrooms, Modern Kitchen, 2 Renovated Baths, Sunken Family Room With Floor To Ceiling Stone Fireplace. Fully Finished Large Basement Features A Gas Fireplace, 4 Piece Bathroom And A Large Rec Room With Separate Entrance. In Law Potential. 20 X 33 Workshop & Much More!
Extras
Fridge, Stove, Built-In Microwave, Washer & Dryer. Country Living With Big City Amenities! Spacious Family Home On A Huge Lot (M3-Zoning) With Million Dollar Views From Both Front And Back Windows! Roof Replaced In 2019.
Property Details
Facts for 49 Glover Road, Hamilton
Status
Days on Market: 117
Last Status: Sold
Sold Date: Aug 24, 2020
Closed Date: Sep 30, 2020
Expiry Date: Oct 26, 2020
Sold Price: $684,000
Unavailable Date: Aug 24, 2020
Input Date: Apr 29, 2020
Property
Status: Sale
Property Type: Detached
Style: Bungalow-Raised
Size (sq ft): 1500
Age: 51-99
Area: Hamilton
Community: Hannon
Availability Date: Flexible
Inside
Bedrooms: 4
Bathrooms: 2
Kitchens: 1
Rooms: 9
Den/Family Room: Yes
Air Conditioning: Central Air
Fireplace: Yes
Laundry Level: Lower
Washrooms: 2
Utilities
Electricity: Available
Gas: Available
Cable: Available
Telephone: Available
Building
Basement: Finished
Basement 2: Sep Entrance
Heat Type: Forced Air
Heat Source: Gas
Exterior: Brick
Exterior: Stone
Elevator: N
Water Supply: Municipal
Physically Handicapped-Equipped: N
Special Designation: Unknown
Other Structures: Workshop
Retirement: N
Parking
Driveway: Pvt Double
Garage Spaces: 1
Garage Type: Built-In
Covered Parking Spaces: 20
Total Parking Spaces: 21
Fees
Tax Year: 2019
Tax Legal Description: Part Lot 16 Con 1 Glanford As In Hl8747; Hamilton
Taxes: $5,385
Highlights
Feature: Fenced Yard
Feature: Level
Feature: Place Of Worship
Feature: Public Transit
Feature: School
Land
Cross Street: Rymal Rd East
Municipality District: Hamilton
Fronting On: West
Pool: None
Sewer: Septic
Lot Depth: 200 Feet
Lot Frontage: 75 Feet
Acres: < .50
Zoning: M3
Waterfront: None
Additional Media
- Virtual Tour: https://drive.google.com/open?id=1n5eE8aEGMexlKdZYqXVWGXhnBsQQ8Xrz
Rooms
Room details for 49 Glover Road, Hamilton
| Type | Dimensions | Description |
|---|---|---|
| Family Main | 3.96 x 5.61 | |
| Sunroom Main | 8.00 x 8.13 | |
| Den Main | 4.65 x 4.70 | |
| Kitchen Main | 4.01 x 4.04 | |
| Dining Main | 2.79 x 2.97 | |
| Br Main | 3.68 x 4.29 | |
| 2nd Br Main | 3.05 x 4.62 | |
| 3rd Br Main | 3.66 x 3.66 | |
| 4th Br Main | 3.05 x 3.43 | |
| Bathroom Main | - | 4 Pc Bath |
| Rec Bsmt | 8.80 x 8.13 | |
| Bathroom Bsmt | - | 4 Pc Bath |
| XXXXXXXX | XXX XX, XXXX |
XXXX XXX XXXX |
$XXX,XXX |
| XXX XX, XXXX |
XXXXXX XXX XXXX |
$XXX,XXX | |
| XXXXXXXX | XXX XX, XXXX |
XXXXXXX XXX XXXX |
|
| XXX XX, XXXX |
XXXXXX XXX XXXX |
$XXX,XXX |
| XXXXXXXX XXXX | XXX XX, XXXX | $684,000 XXX XXXX |
| XXXXXXXX XXXXXX | XXX XX, XXXX | $714,999 XXX XXXX |
| XXXXXXXX XXXXXXX | XXX XX, XXXX | XXX XXXX |
| XXXXXXXX XXXXXX | XXX XX, XXXX | $749,000 XXX XXXX |

St. Anthony Daniel Catholic Elementary School
Elementary: CatholicSt. Kateri Tekakwitha Catholic Elementary School
Elementary: CatholicCecil B Stirling School
Elementary: PublicLisgar Junior Public School
Elementary: PublicJanet Lee Public School
Elementary: PublicTemplemead Elementary School
Elementary: PublicVincent Massey/James Street
Secondary: PublicÉSAC Mère-Teresa
Secondary: CatholicNora Henderson Secondary School
Secondary: PublicSherwood Secondary School
Secondary: PublicSt. Jean de Brebeuf Catholic Secondary School
Secondary: CatholicBishop Ryan Catholic Secondary School
Secondary: Catholic- 2 bath
- 4 bed
28 Arbutus Crescent, Hamilton, Ontario • L8J 1M8 • Stoney Creek Mountain
- — bath
- — bed
13 Apex Court, Hamilton, Ontario • L8J 1J2 • Stoney Creek Mountain




