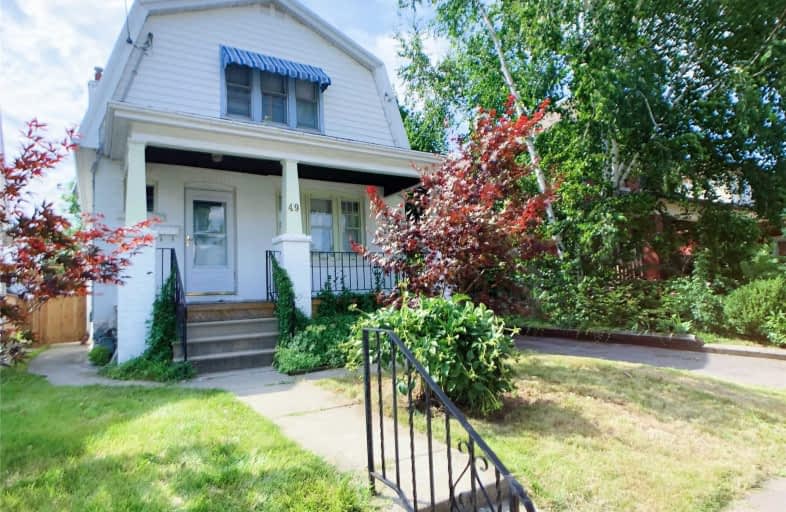Inactive on Oct 31, 2019
Note: Property is not currently for sale or for rent.

-
Type: Detached
-
Style: 1 1/2 Storey
-
Lot Size: 35 x 100 Feet
-
Age: No Data
-
Taxes: $4,606 per year
-
Days on Site: 93 Days
-
Added: Nov 01, 2019 (3 months on market)
-
Updated:
-
Last Checked: 3 months ago
-
MLS®#: X4533142
-
Listed By: Century 21 infinity realty inc., brokerage
This 5+2 Bedrooms Recently Updated House Definitely Is A Great Opportunity To Own A Perfect Investment Property. Potentially Generating $3300-$3500 Monthly Income. Recently Updated Kitchen, Floor, Appliances, Bathrooms, Laundry, Roof, Ac, Basement Windows... Walking Distances To Park, Mcmaster University, Close To Bus Stop! Definitely A "Turnkey" Investment.
Extras
Including Existing: Stainless Steel Fridge, Stove, Dishwasher, Hood Fan, Washer And Dryer, All Elf, All Window Coverings, All Furnitures, Tables, Beds, And Portable Closets, Desks.
Property Details
Facts for 49 Longwood Road North, Hamilton
Status
Days on Market: 93
Last Status: Expired
Sold Date: Jun 21, 2025
Closed Date: Nov 30, -0001
Expiry Date: Oct 31, 2019
Unavailable Date: Oct 31, 2019
Input Date: Jul 30, 2019
Property
Status: Sale
Property Type: Detached
Style: 1 1/2 Storey
Area: Hamilton
Community: Westdale
Availability Date: Tba
Inside
Bedrooms: 5
Bedrooms Plus: 2
Bathrooms: 3
Kitchens: 1
Rooms: 5
Den/Family Room: No
Air Conditioning: Central Air
Fireplace: No
Laundry Level: Lower
Washrooms: 3
Building
Basement: Finished
Basement 2: Sep Entrance
Heat Type: Forced Air
Heat Source: Gas
Exterior: Alum Siding
Exterior: Brick
Water Supply: Municipal
Physically Handicapped-Equipped: N
Special Designation: Unknown
Other Structures: Garden Shed
Retirement: N
Parking
Driveway: Private
Garage Type: None
Covered Parking Spaces: 3
Total Parking Spaces: 3
Fees
Tax Year: 2019
Tax Legal Description: Lot 429 & Pt Lot 430, Plan 634, As In Ns176711
Taxes: $4,606
Highlights
Feature: Park
Feature: Public Transit
Feature: School
Land
Cross Street: Longwood/King
Municipality District: Hamilton
Fronting On: North
Pool: None
Sewer: Sewers
Lot Depth: 100 Feet
Lot Frontage: 35 Feet
Rooms
Room details for 49 Longwood Road North, Hamilton
| Type | Dimensions | Description |
|---|---|---|
| Kitchen Main | 2.74 x 3.45 | Tile Floor, Stainless Steel Appl, Modern Kitchen |
| Br Main | 3.23 x 4.01 | Hardwood Floor, Window, Closet |
| Br Main | 3.23 x 4.03 | Hardwood Floor, Window, Closet |
| Master 2nd | 2.72 x 4.98 | Hardwood Floor, Large Window, Closet |
| 2nd Br 2nd | 2.92 x 3.86 | Hardwood Floor, Window, Closet |
| 3rd Br 2nd | 3.02 x 3.91 | Hardwood Floor, Window, Closet |
| 4th Br Bsmt | 2.62 x 3.05 | Laminate, Window |
| Rec Bsmt | 3.02 x 3.61 | Tile Floor |
| Br Bsmt | - | Laminate, Window |
| Laundry Bsmt | - |
| XXXXXXXX | XXX XX, XXXX |
XXXXXXXX XXX XXXX |
|
| XXX XX, XXXX |
XXXXXX XXX XXXX |
$XXX,XXX | |
| XXXXXXXX | XXX XX, XXXX |
XXXX XXX XXXX |
$XXX,XXX |
| XXX XX, XXXX |
XXXXXX XXX XXXX |
$XXX,XXX | |
| XXXXXXXX | XXX XX, XXXX |
XXXXXXX XXX XXXX |
|
| XXX XX, XXXX |
XXXXXX XXX XXXX |
$XXX,XXX |
| XXXXXXXX XXXXXXXX | XXX XX, XXXX | XXX XXXX |
| XXXXXXXX XXXXXX | XXX XX, XXXX | $549,000 XXX XXXX |
| XXXXXXXX XXXX | XXX XX, XXXX | $438,000 XXX XXXX |
| XXXXXXXX XXXXXX | XXX XX, XXXX | $439,900 XXX XXXX |
| XXXXXXXX XXXXXXX | XXX XX, XXXX | XXX XXXX |
| XXXXXXXX XXXXXX | XXX XX, XXXX | $439,900 XXX XXXX |

École élémentaire Georges-P-Vanier
Elementary: PublicStrathcona Junior Public School
Elementary: PublicDalewood Senior Public School
Elementary: PublicSt. Joseph Catholic Elementary School
Elementary: CatholicEarl Kitchener Junior Public School
Elementary: PublicCootes Paradise Public School
Elementary: PublicTurning Point School
Secondary: PublicÉcole secondaire Georges-P-Vanier
Secondary: PublicSt. Charles Catholic Adult Secondary School
Secondary: CatholicSir John A Macdonald Secondary School
Secondary: PublicSt. Mary Catholic Secondary School
Secondary: CatholicWestdale Secondary School
Secondary: Public- 2 bath
- 5 bed
- 1100 sqft
70 Ward Avenue, Hamilton, Ontario • L8S 2E9 • Ainslie Wood
- — bath
- — bed
- — sqft
30 Cannon Street West, Hamilton, Ontario • L8R 2B3 • Central




