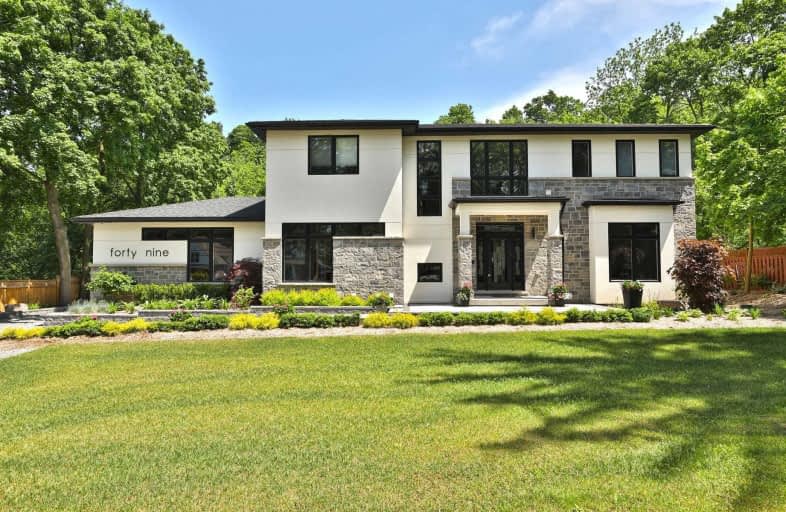Sold on Aug 07, 2020
Note: Property is not currently for sale or for rent.

-
Type: Detached
-
Style: 2-Storey
-
Size: 3500 sqft
-
Lot Size: 79 x 228 Feet
-
Age: 0-5 years
-
Taxes: $9,001 per year
-
Days on Site: 63 Days
-
Added: Jun 05, 2020 (2 months on market)
-
Updated:
-
Last Checked: 2 months ago
-
MLS®#: X4819056
-
Listed By: Sellect j. michael r. e. ltd., brokerage
Ultra Modern 2 Yr New Custom Built Home Sitting On Large (.484 Acre)Mature Ravine Lot In Old Stoney Creek.Nicely Landscaped W.Soaring Pine Trees.Over 3600 Sq Ft + Over 1150 Sq Ft Finished Basement W. Separate Entrance. Stone&Stucco Exterior. Features 9 Ft Ceilings On All Levels Incl Bsmt, 4+1 Bedrms. Stunning 2-Storey Entrance Foyer Features Open Riser Oak Staircase & Glass Railings; 4 Bedrms Incl Master Suite W.2 Walk-In Closets & Ensuite
Extras
Ss Kitchen Appliances, Pool Equipment, Garage Door Openers. **Interboard Listing: Hamilton - Burlington Real Estate Association**
Property Details
Facts for 49 Mountain Avenue South, Hamilton
Status
Days on Market: 63
Last Status: Sold
Sold Date: Aug 07, 2020
Closed Date: Nov 06, 2020
Expiry Date: Nov 22, 2020
Sold Price: $1,760,000
Unavailable Date: Aug 07, 2020
Input Date: Jul 06, 2020
Prior LSC: Listing with no contract changes
Property
Status: Sale
Property Type: Detached
Style: 2-Storey
Size (sq ft): 3500
Age: 0-5
Area: Hamilton
Community: Stoney Creek
Availability Date: Flexible
Inside
Bedrooms: 4
Bedrooms Plus: 1
Bathrooms: 5
Kitchens: 1
Kitchens Plus: 1
Rooms: 9
Den/Family Room: Yes
Air Conditioning: Central Air
Fireplace: Yes
Laundry Level: Upper
Washrooms: 5
Utilities
Electricity: Yes
Gas: Yes
Cable: Yes
Telephone: Yes
Building
Basement: Apartment
Basement 2: Sep Entrance
Heat Type: Forced Air
Heat Source: Gas
Exterior: Stone
Exterior: Stucco/Plaster
Water Supply: Municipal
Special Designation: Unknown
Other Structures: Drive Shed
Parking
Driveway: Pvt Double
Garage Spaces: 3
Garage Type: Attached
Covered Parking Spaces: 10
Total Parking Spaces: 13
Fees
Tax Year: 2019
Tax Legal Description: Lt 32, Rcp 1438; Stoney Creek, City Of Hamilton
Taxes: $9,001
Highlights
Feature: Fenced Yard
Feature: Golf
Feature: Grnbelt/Conserv
Feature: Level
Feature: Public Transit
Feature: Ravine
Land
Cross Street: King Street
Municipality District: Hamilton
Fronting On: East
Parcel Number: 17302026
Pool: Inground
Sewer: Sewers
Lot Depth: 228 Feet
Lot Frontage: 79 Feet
Lot Irregularities: As Per Survey
Acres: < .50
Rooms
Room details for 49 Mountain Avenue South, Hamilton
| Type | Dimensions | Description |
|---|---|---|
| Kitchen Main | 2.84 x 6.40 | B/I Fridge, B/I Appliances |
| Breakfast Main | 3.66 x 5.41 | |
| Family Main | 4.83 x 6.10 | Fireplace Insert, Overlook Patio |
| Dining Main | 4.24 x 4.32 | |
| Office Main | 3.00 x 4.37 | |
| Mudroom Main | 2.13 x 2.34 | |
| Master 2nd | 4.73 x 5.16 | Balcony, Hardwood Floor, W/W Closet |
| 2nd Br 2nd | 3.66 x 4.93 | |
| 3rd Br 2nd | 3.86 x 4.17 | |
| 4th Br 2nd | 3.71 x 3.89 | |
| Laundry 2nd | 1.83 x 2.97 | |
| Kitchen Bsmt | 4.27 x 5.18 |
| XXXXXXXX | XXX XX, XXXX |
XXXX XXX XXXX |
$X,XXX,XXX |
| XXX XX, XXXX |
XXXXXX XXX XXXX |
$X,XXX,XXX | |
| XXXXXXXX | XXX XX, XXXX |
XXXXXXX XXX XXXX |
|
| XXX XX, XXXX |
XXXXXX XXX XXXX |
$X,XXX,XXX |
| XXXXXXXX XXXX | XXX XX, XXXX | $1,760,000 XXX XXXX |
| XXXXXXXX XXXXXX | XXX XX, XXXX | $1,999,900 XXX XXXX |
| XXXXXXXX XXXXXXX | XXX XX, XXXX | XXX XXXX |
| XXXXXXXX XXXXXX | XXX XX, XXXX | $2,250,000 XXX XXXX |

R L Hyslop Elementary School
Elementary: PublicSir Isaac Brock Junior Public School
Elementary: PublicCollegiate Avenue School
Elementary: PublicGreen Acres School
Elementary: PublicSt. Martin of Tours Catholic Elementary School
Elementary: CatholicSt. David Catholic Elementary School
Elementary: CatholicDelta Secondary School
Secondary: PublicGlendale Secondary School
Secondary: PublicSir Winston Churchill Secondary School
Secondary: PublicOrchard Park Secondary School
Secondary: PublicSaltfleet High School
Secondary: PublicCardinal Newman Catholic Secondary School
Secondary: Catholic- 6 bath
- 5 bed
10 Douglas Place, Hamilton, Ontario • L8G 1M6 • Stoney Creek
- 3 bath
- 4 bed
- 2500 sqft
298 Second Road East, Hamilton, Ontario • L8J 3J4 • Stoney Creek




