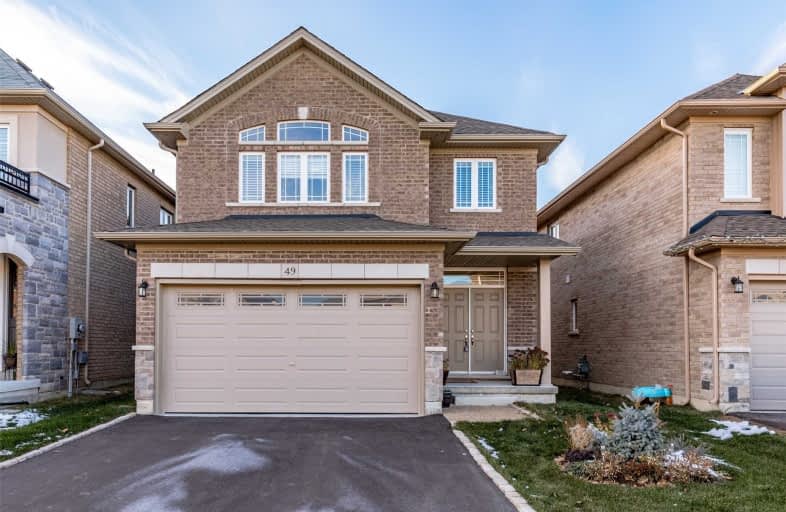
St. James the Apostle Catholic Elementary School
Elementary: Catholic
0.70 km
Mount Albion Public School
Elementary: Public
1.00 km
St. Paul Catholic Elementary School
Elementary: Catholic
2.03 km
Our Lady of the Assumption Catholic Elementary School
Elementary: Catholic
1.59 km
St. Mark Catholic Elementary School
Elementary: Catholic
1.05 km
Gatestone Elementary Public School
Elementary: Public
0.93 km
ÉSAC Mère-Teresa
Secondary: Catholic
4.97 km
Glendale Secondary School
Secondary: Public
4.33 km
Sir Winston Churchill Secondary School
Secondary: Public
5.85 km
Saltfleet High School
Secondary: Public
0.34 km
Cardinal Newman Catholic Secondary School
Secondary: Catholic
4.80 km
Bishop Ryan Catholic Secondary School
Secondary: Catholic
3.04 km





