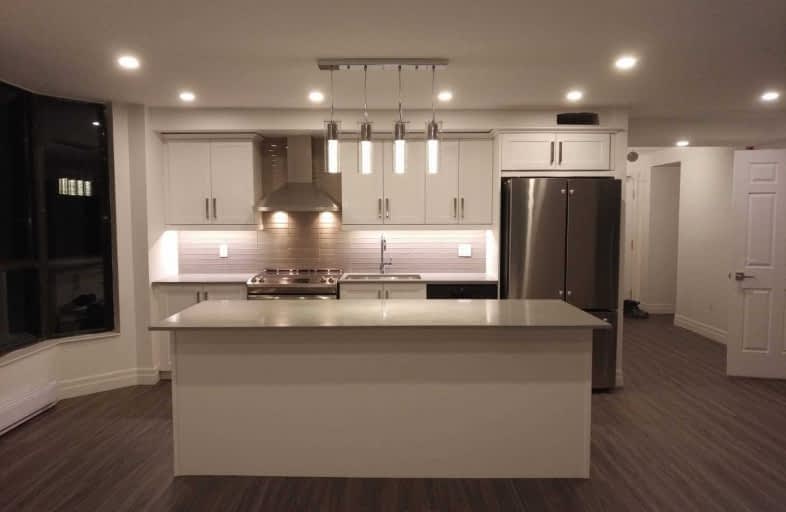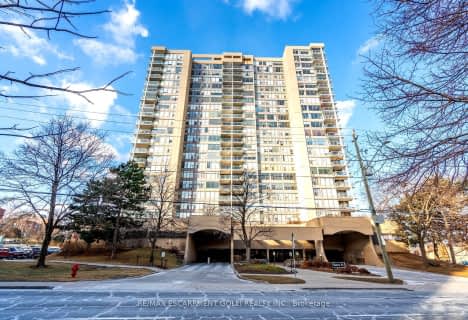Walker's Paradise
- Daily errands do not require a car.
96
/100
Excellent Transit
- Most errands can be accomplished by public transportation.
84
/100
Very Bikeable
- Most errands can be accomplished on bike.
81
/100

Central Junior Public School
Elementary: Public
0.32 km
Queensdale School
Elementary: Public
1.09 km
Hess Street Junior Public School
Elementary: Public
1.36 km
Ryerson Middle School
Elementary: Public
0.69 km
St. Joseph Catholic Elementary School
Elementary: Catholic
1.06 km
Queen Victoria Elementary Public School
Elementary: Public
0.75 km
King William Alter Ed Secondary School
Secondary: Public
1.22 km
Turning Point School
Secondary: Public
0.43 km
École secondaire Georges-P-Vanier
Secondary: Public
2.32 km
St. Charles Catholic Adult Secondary School
Secondary: Catholic
1.46 km
Sir John A Macdonald Secondary School
Secondary: Public
1.10 km
Cathedral High School
Secondary: Catholic
1.59 km
-
Durand Park
250 Park St S (Park and Charlton), Hamilton ON 0.19km -
City Hall Parkette
Bay & Hunter, Hamilton ON 0.43km -
Corktown Park
Forest Ave, Hamilton ON 0.91km
-
HODL Bitcoin ATM - Big Bee John St
212 John St S, Hamilton ON L8N 2C8 0.43km -
Laurentian Bank of Canada
2 King St W, Hamilton ON L8P 1A1 0.7km -
Scotiabank
201 St Andrews Dr, Hamilton ON L8K 5K2 0.77km
More about this building
View 49 Robinson Street, Hamilton



