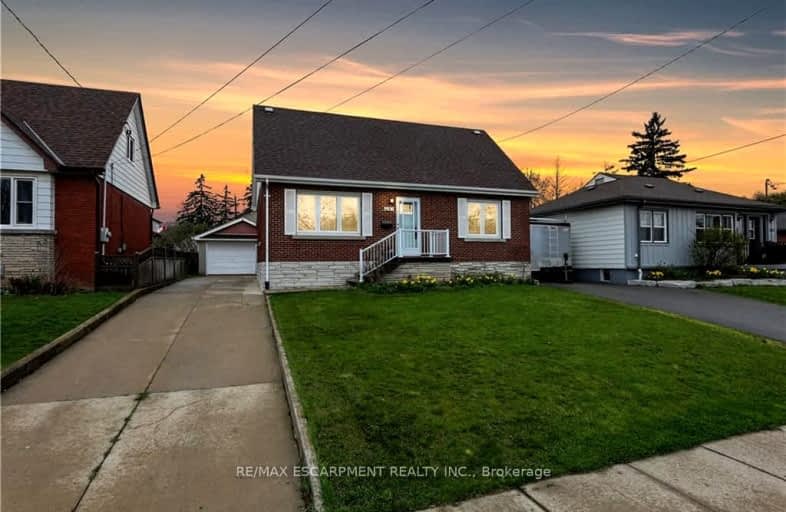
Somewhat Walkable
- Some errands can be accomplished on foot.
Some Transit
- Most errands require a car.
Bikeable
- Some errands can be accomplished on bike.

Rosedale Elementary School
Elementary: PublicSt. Luke Catholic Elementary School
Elementary: CatholicViscount Montgomery Public School
Elementary: PublicElizabeth Bagshaw School
Elementary: PublicSt. Eugene Catholic Elementary School
Elementary: CatholicW H Ballard Public School
Elementary: PublicÉSAC Mère-Teresa
Secondary: CatholicNora Henderson Secondary School
Secondary: PublicDelta Secondary School
Secondary: PublicGlendale Secondary School
Secondary: PublicSir Winston Churchill Secondary School
Secondary: PublicSherwood Secondary School
Secondary: Public-
Hydro Fields
Lawrence Rd & Cochrane Rd, Hamilton ON 0.57km -
Andrew Warburton Memorial Park
Cope St, Hamilton ON 2.31km -
Mountain Brow Park
4.31km
-
CIBC
1882 King St E, Hamilton ON L8K 1V7 0.82km -
CIBC
399 Greenhill Ave, Hamilton ON L8K 6N5 1.09km -
Setay Holdings Ltd
78 Queenston Rd, Hamilton ON L8K 6R6 1.32km
- 3 bath
- 4 bed
- 2500 sqft
48 Prestwick Street, Hamilton, Ontario • L8J 0K6 • Stoney Creek Mountain













