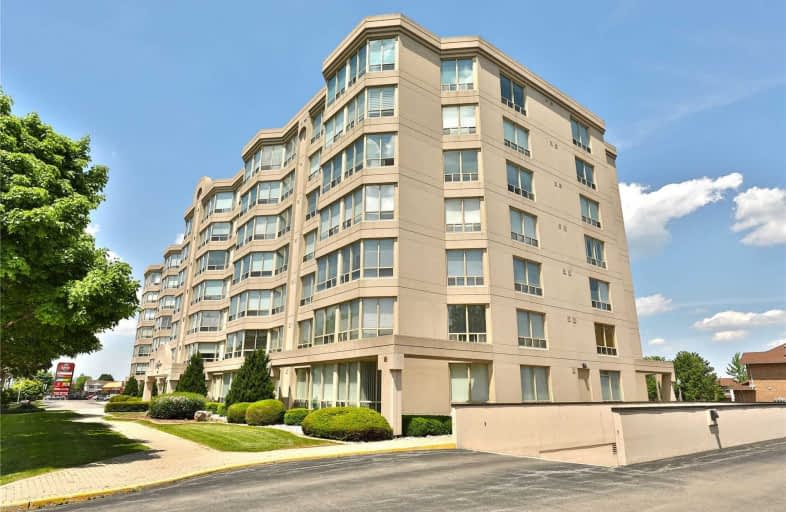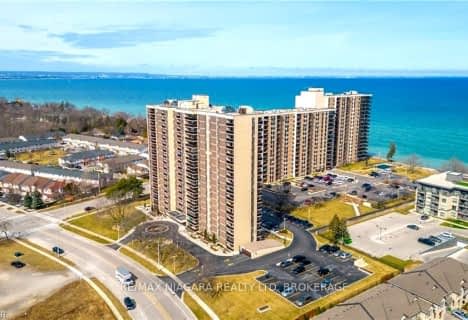
Video Tour

Eastdale Public School
Elementary: Public
2.05 km
St. Clare of Assisi Catholic Elementary School
Elementary: Catholic
0.25 km
Our Lady of Peace Catholic Elementary School
Elementary: Catholic
0.66 km
Mountain View Public School
Elementary: Public
1.74 km
St. Francis Xavier Catholic Elementary School
Elementary: Catholic
1.42 km
Memorial Public School
Elementary: Public
1.01 km
Delta Secondary School
Secondary: Public
8.43 km
Glendale Secondary School
Secondary: Public
5.35 km
Sir Winston Churchill Secondary School
Secondary: Public
6.87 km
Orchard Park Secondary School
Secondary: Public
0.33 km
Saltfleet High School
Secondary: Public
6.32 km
Cardinal Newman Catholic Secondary School
Secondary: Catholic
2.50 km
More about this building
View 495 Hamilton Regional Road 8, Hamilton


