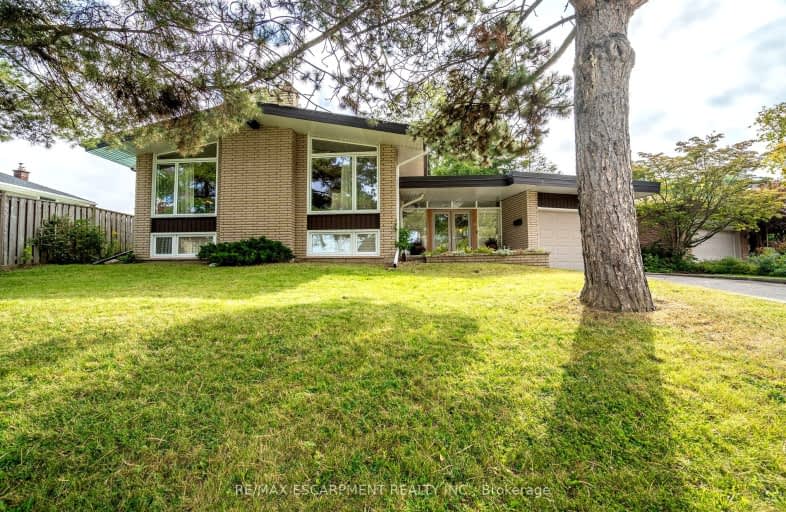Car-Dependent
- Most errands require a car.
Some Transit
- Most errands require a car.
Somewhat Bikeable
- Most errands require a car.

Glenwood Special Day School
Elementary: PublicHolbrook Junior Public School
Elementary: PublicMountview Junior Public School
Elementary: PublicCanadian Martyrs Catholic Elementary School
Elementary: CatholicRegina Mundi Catholic Elementary School
Elementary: CatholicSt. Teresa of Avila Catholic Elementary School
Elementary: CatholicÉcole secondaire Georges-P-Vanier
Secondary: PublicSt. Mary Catholic Secondary School
Secondary: CatholicSir Allan MacNab Secondary School
Secondary: PublicWestdale Secondary School
Secondary: PublicWestmount Secondary School
Secondary: PublicSt. Thomas More Catholic Secondary School
Secondary: Catholic-
West End Pub
151 Emerson Street, Hamilton, ON L8S 2Y1 1.16km -
Emerson Pub
109 Emerson Street, Hamilton, ON L8S 2X6 1.29km -
Fionn MacCool's
119 Osler Drive, Unit 3, Dundas, ON L9H 6X4 1.81km
-
Pane Fresco
1579 Main St W, Hamilton, ON L8S 1E6 1.21km -
Tim Hortons
1005 Mohawk Road W, Hamilton, ON L9C 7P5 1.28km -
Tim Horton Donuts
1554 Main Street W, Hamilton, ON L8S 1E5 1.51km
-
Crunch Fitness
1685 Main Street W, Hamilton, ON L8S 1G5 1.38km -
Gravity Climbing Gym
70 Frid Street, Hamilton, ON L8P 4M4 3.32km -
Alchemy CrossFit Hamilton
67 Frid Street, Unit 14, Hamilton, ON L8P 4M3 3.35km
-
Shoppers Drug Mart
1341 Main Street W, Hamilton, ON L8S 1C6 1.66km -
Sobey’s
977 Golf Links Road, Hamilton, ON L9K 1K1 2.2km -
Shoppers Drug Mart
1300 Garth Street, Hamilton, ON L9C 4L7 3.24km
-
Lee's Take Out & Delivery Service
1825 Main St W, Hamilton, ON L8S 1H6 1.15km -
Burrito Brothers
1831 Main Street W, Hamilton, ON L8S 1H6 1.14km -
West End Diner
1811 Main Street W, Hamilton, ON L8S 1H1 1.15km
-
Jackson Square
2 King Street W, Hamilton, ON L8P 1A1 5.02km -
Upper James Square
1508 Upper James Street, Hamilton, ON L9B 1K3 5.26km -
Hamilton City Centre Mall
77 James Street N, Hamilton, ON L8R 5.15km
-
Fortinos
1579 Main Street W, Hamilton, ON L8S 1E6 1.42km -
Farm Boy
801 Mohawk Road W, Hamilton, ON L9C 5V8 1.37km -
M&M Food Market
101 Osler Drive, Unit 140, Dundas, ON L9H 4H4 1.95km
-
Liquor Control Board of Ontario
233 Dundurn Street S, Hamilton, ON L8P 4K8 3.34km -
LCBO
1149 Barton Street E, Hamilton, ON L8H 2V2 9.46km -
The Beer Store
396 Elizabeth St, Burlington, ON L7R 2L6 14.1km
-
Shell Canada Products
1580 Main Street W, Hamilton, ON L8S 1E9 1.46km -
Esso
1136 Golf Links Road, Ancaster, ON L9K 1J8 1.97km -
Costco Gasoline
100 Legend Ct, Hamilton, ON L9K 1J3 2.23km
-
Cineplex Cinemas Ancaster
771 Golf Links Road, Ancaster, ON L9G 3K9 2.71km -
The Westdale
1014 King Street West, Hamilton, ON L8S 1L4 2.78km -
Staircase Cafe Theatre
27 Dundurn Street N, Hamilton, ON L8R 3C9 3.99km
-
H.G. Thode Library
1280 Main Street W, Hamilton, ON L8S 1.93km -
Mills Memorial Library
1280 Main Street W, Hamilton, ON L8S 4L8 2.25km -
Health Sciences Library, McMaster University
1280 Main Street, Hamilton, ON L8S 4K1 2.44km
-
St Peter's Residence
125 Av Redfern, Hamilton, ON L9C 7W9 0.94km -
McMaster Children's Hospital
1200 Main Street W, Hamilton, ON L8N 3Z5 1.75km -
St Joseph's Hospital
50 Charlton Avenue E, Hamilton, ON L8N 4A6 4.89km
- 6 bath
- 5 bed
- 1500 sqft
Ave S-59 Paisley Avenue South, Hamilton, Ontario • L8S 1V2 • Westdale














